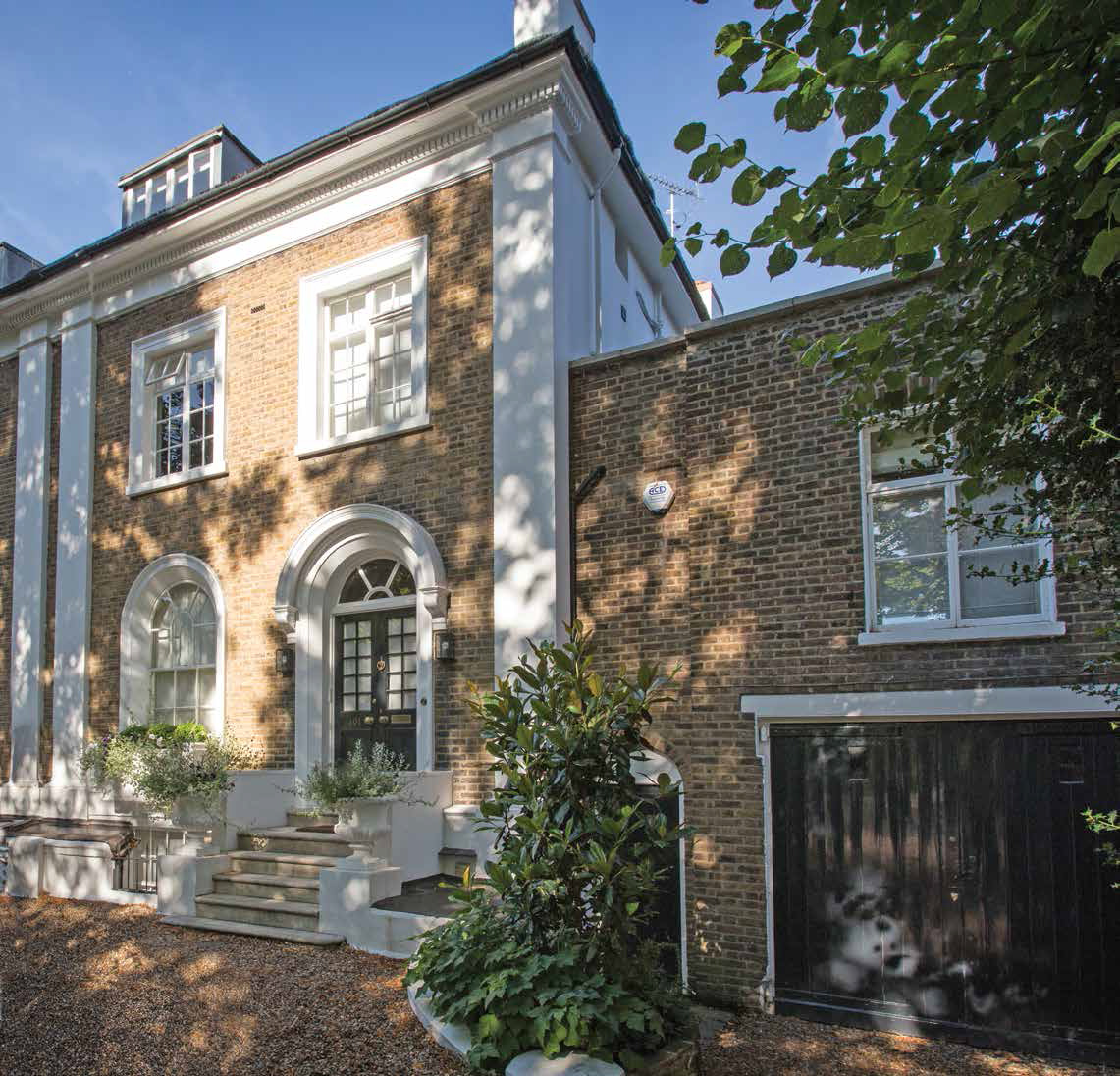
This early Victorian semidetached villa and Grade II listed Building within the Castelnau Conservation Area was brought to its former glory by careful restoration works.
A much reduced and light palette of colour and finishes has been selected by Crawford and Gray Architects in discussion with the Client: off-white plaster finish, white painted woodwork ceiling and cornices, restored and white oiled floorboards.
The man living spaces on the ground floor and the master bedroom suite on first floor span across front and rear rooms, taking full advantage of the flow of views and light across the house, front and rear garden.
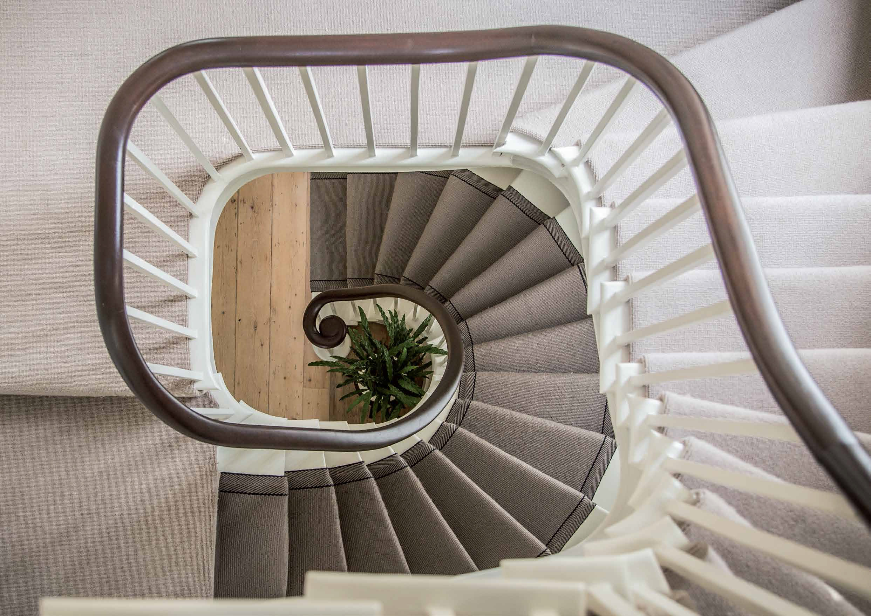
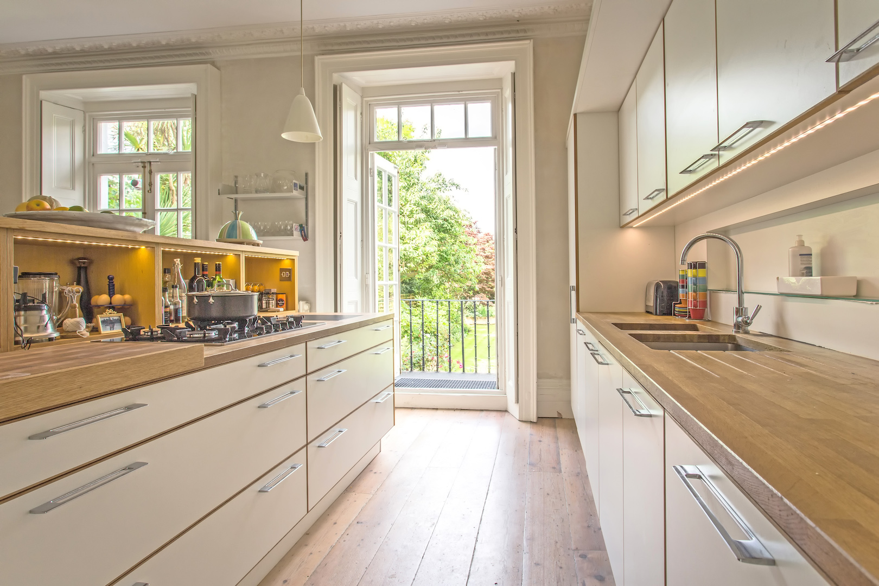
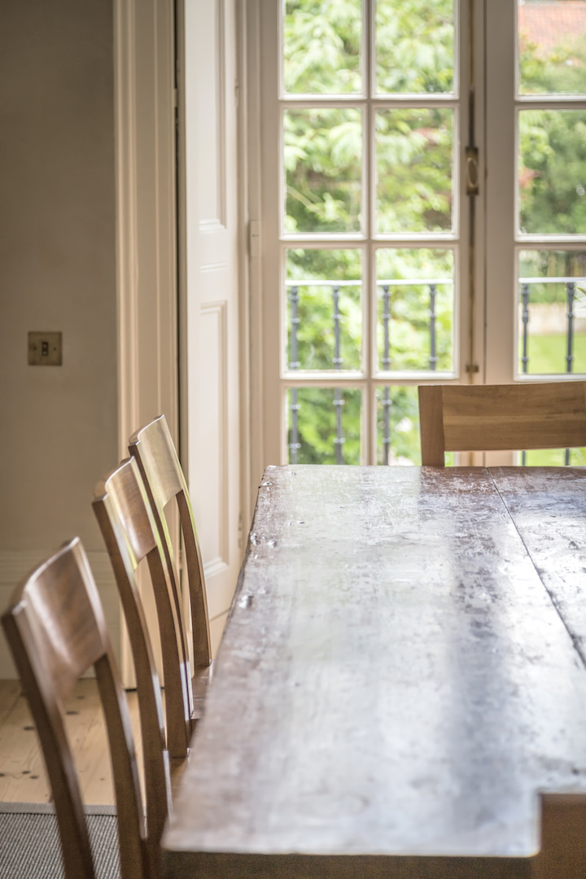
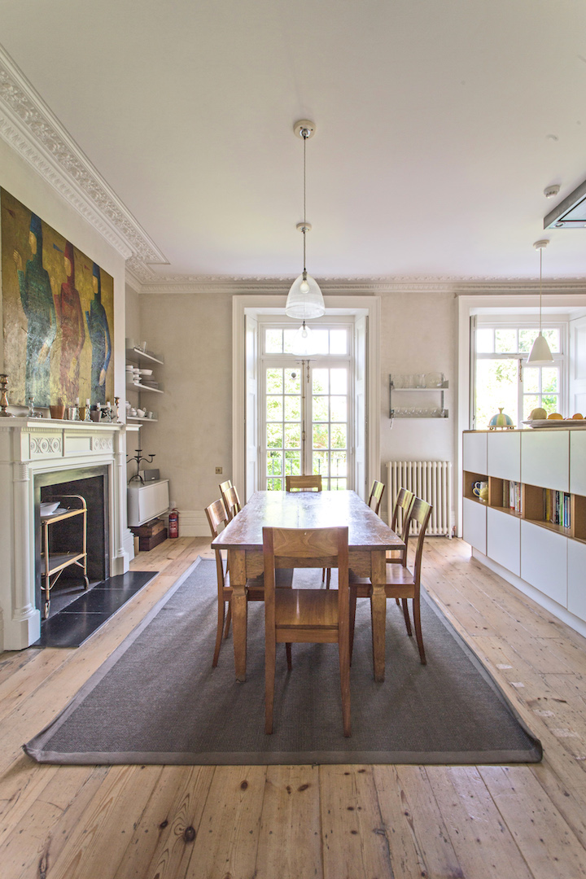
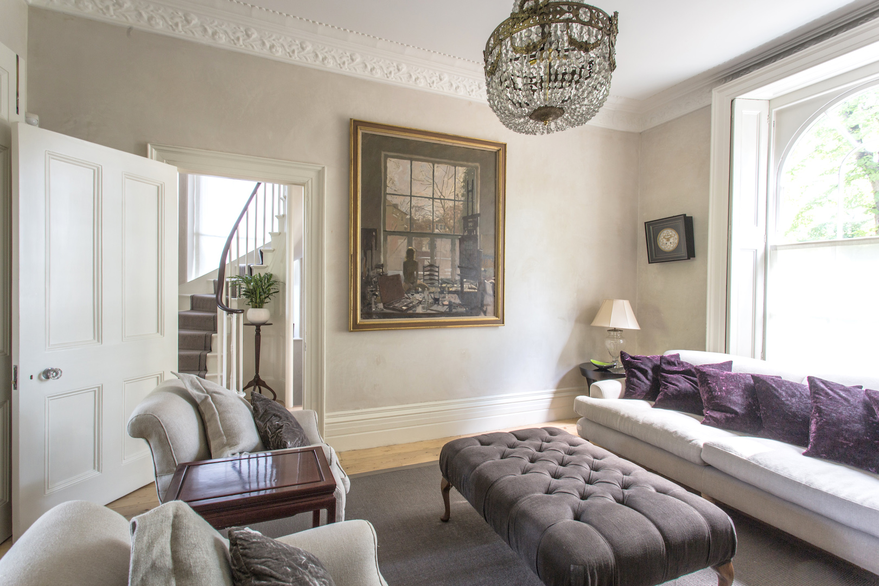
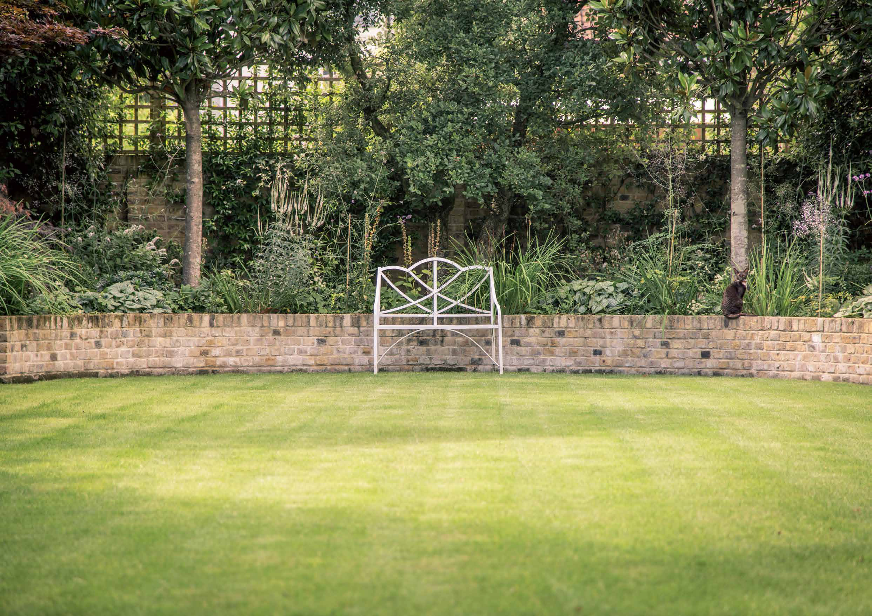
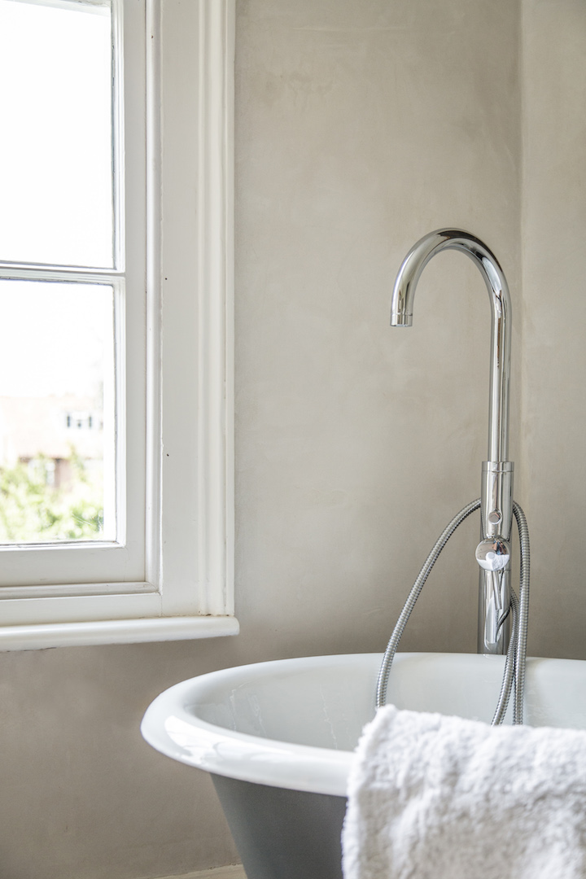








This early Victorian semidetached villa and Grade II listed Building within the Castelnau Conservation Area was brought to its former glory by careful restoration works.
A much reduced and light palette of colour and finishes has been selected by Crawford and Gray Architects in discussion with the Client: off-white plaster finish, white painted woodwork ceiling and cornices, restored and white oiled floorboards.
The man living spaces on the ground floor and the master bedroom suite on first floor span across front and rear rooms, taking full advantage of the flow of views and light across the house, front and rear garden.