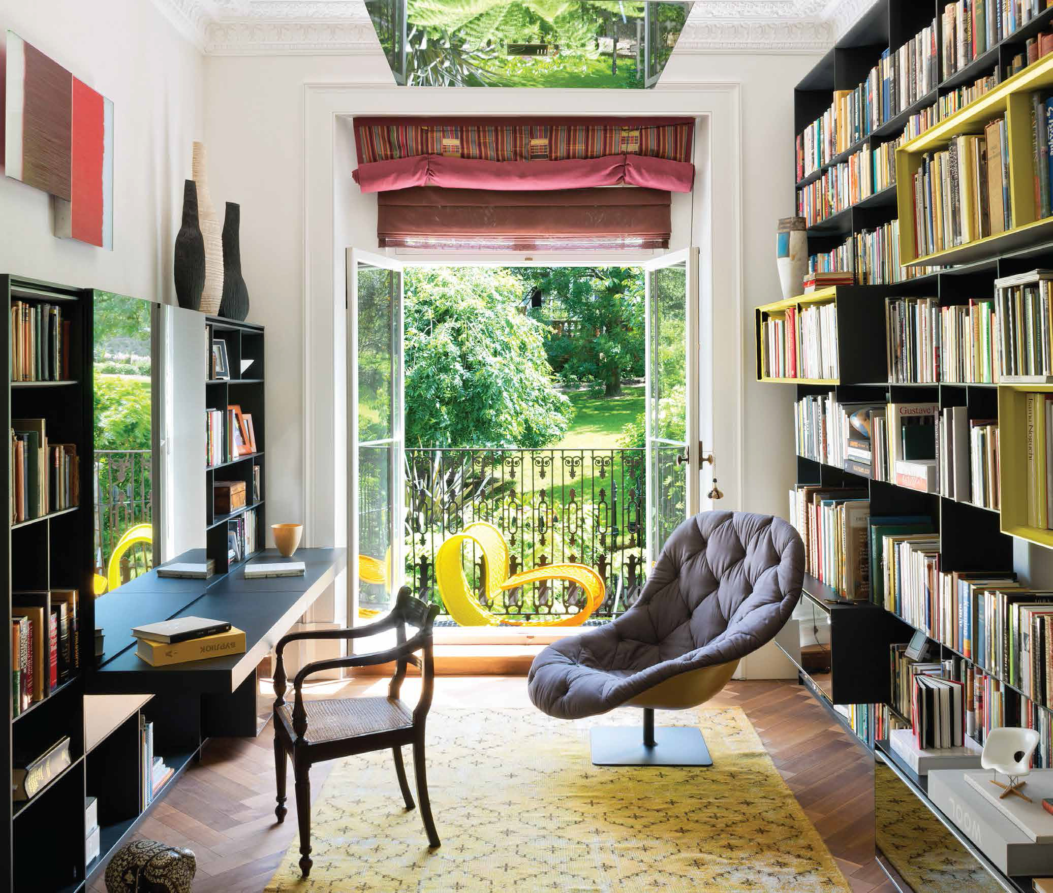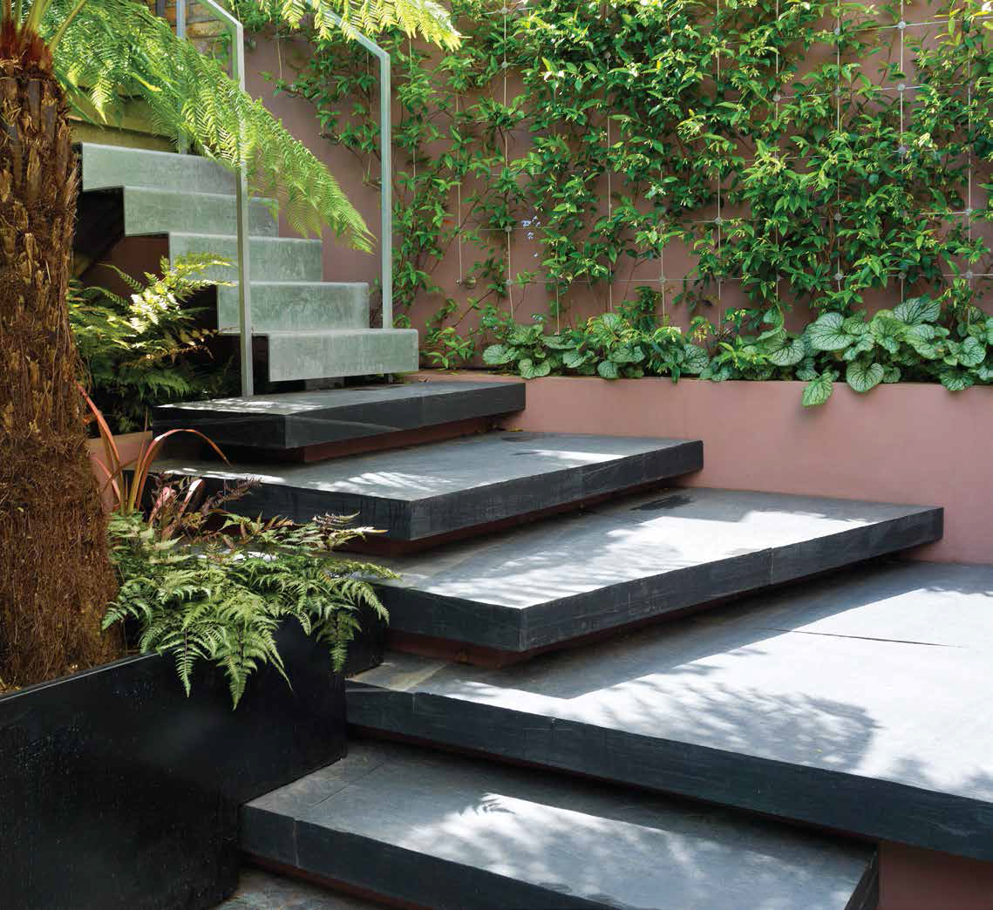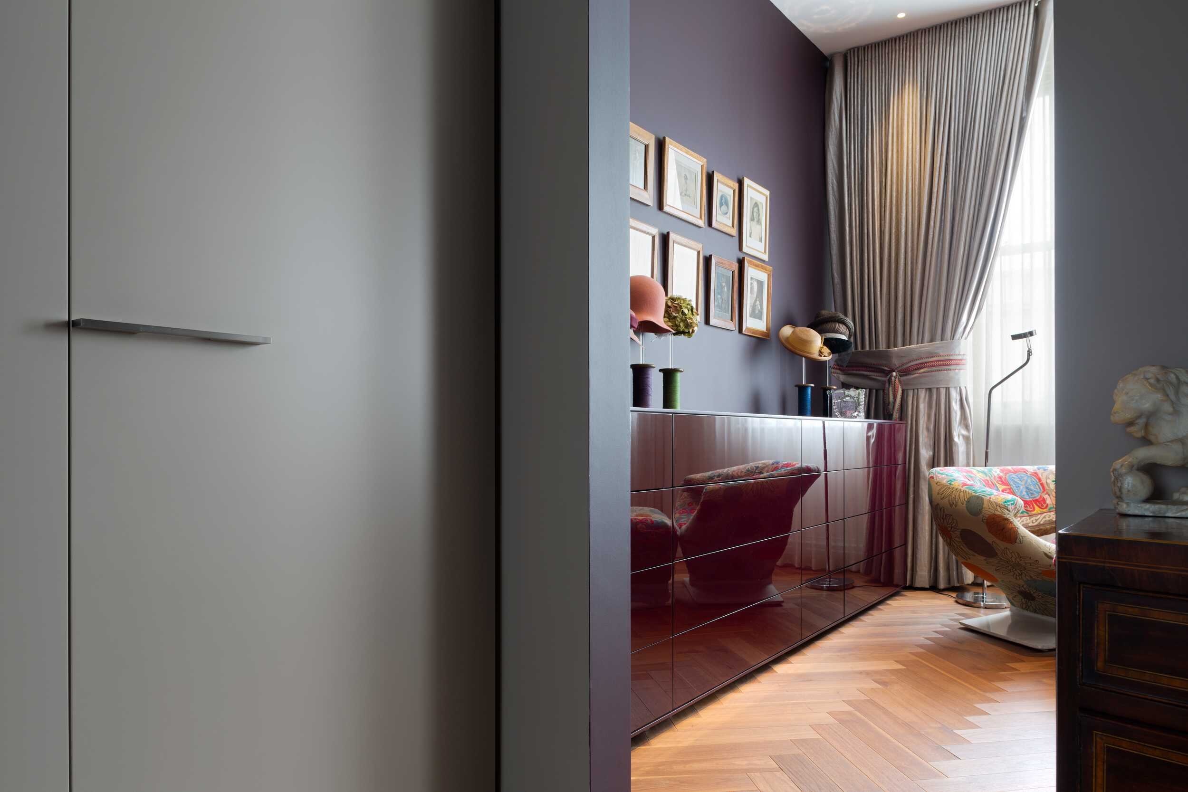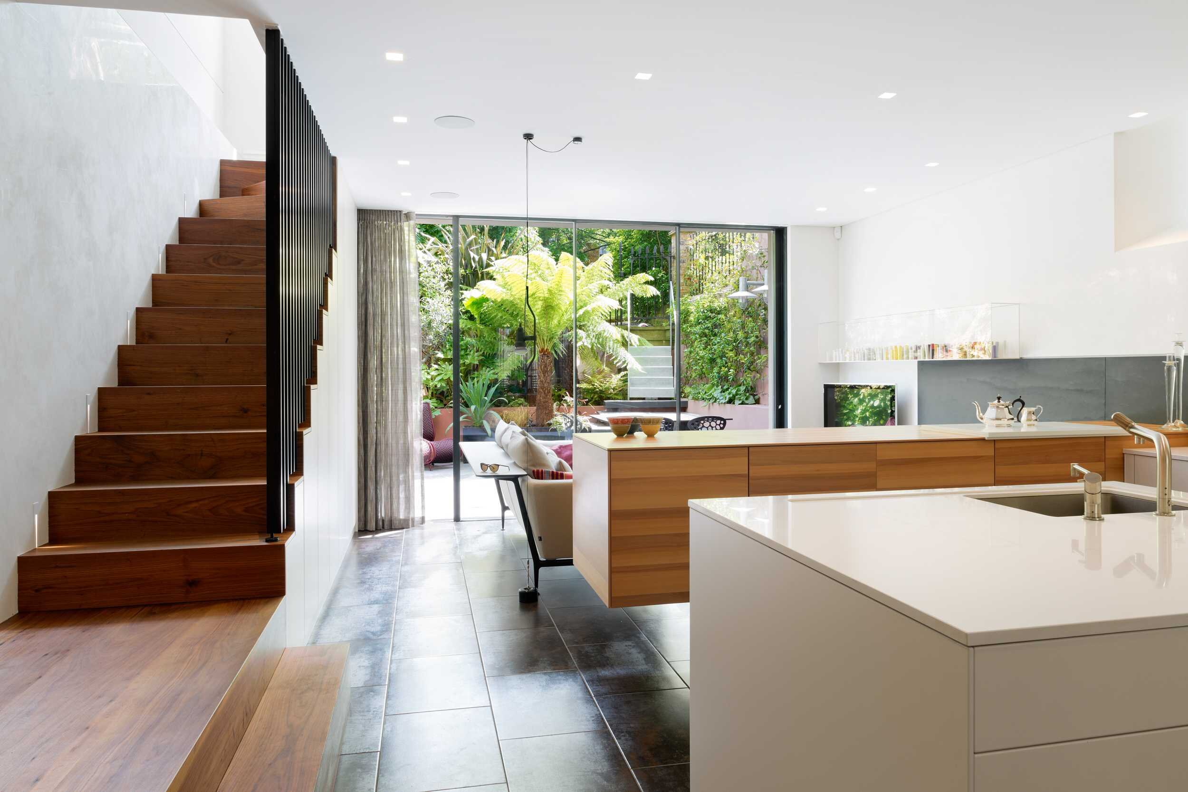
A large detached townhouse, situated in the Notting Hill within the Ladbroke Conservation area, was extensively refurbished to create a collection of eclectic spaces. Internally the entire layout was re-planned by Crawford and Gray Architects, the existing lower ground floor became the main living area featuring the dining area, kitchen and sitting area. At this level, the existing windows both to the front and rear were enlarged, the effect was an abundance of natural light to both ends of the plan enhancing the size dramatically.
The rear garden was designed with lush plants with strong shapes and reflective materials intended to create a dramatic outlook, framed by the new rear doors.
Upstairs the traditional style sitting room and drawing rooms were complemented with modern, colourful joinery and furniture pieces. The traditional style herringbone flooring was used mostly throughout the house with contrasting colours to lift the overall atmosphere of the house. To the roof level modern materials and colours were used throughout to give a vivid overall effect to the study.









A large detached townhouse, situated in the Notting Hill within the Ladbroke Conservation area, was extensively refurbished to create a collection of eclectic spaces. Internally the entire layout was re-planned by Crawford and Gray Architects, the existing lower ground floor became the main living area featuring the dining area, kitchen and sitting area. At this level, the existing windows both to the front and rear were enlarged, the effect was an abundance of natural light to both ends of the plan enhancing the size dramatically.
The rear garden was designed with lush plants with strong shapes and reflective materials intended to create a dramatic outlook, framed by the new rear doors.
Upstairs the traditional style sitting room and drawing rooms were complemented with modern, colourful joinery and furniture pieces. The traditional style herringbone flooring was used mostly throughout the house with contrasting colours to lift the overall atmosphere of the house. To the roof level modern materials and colours were used throughout to give a vivid overall effect to the study.