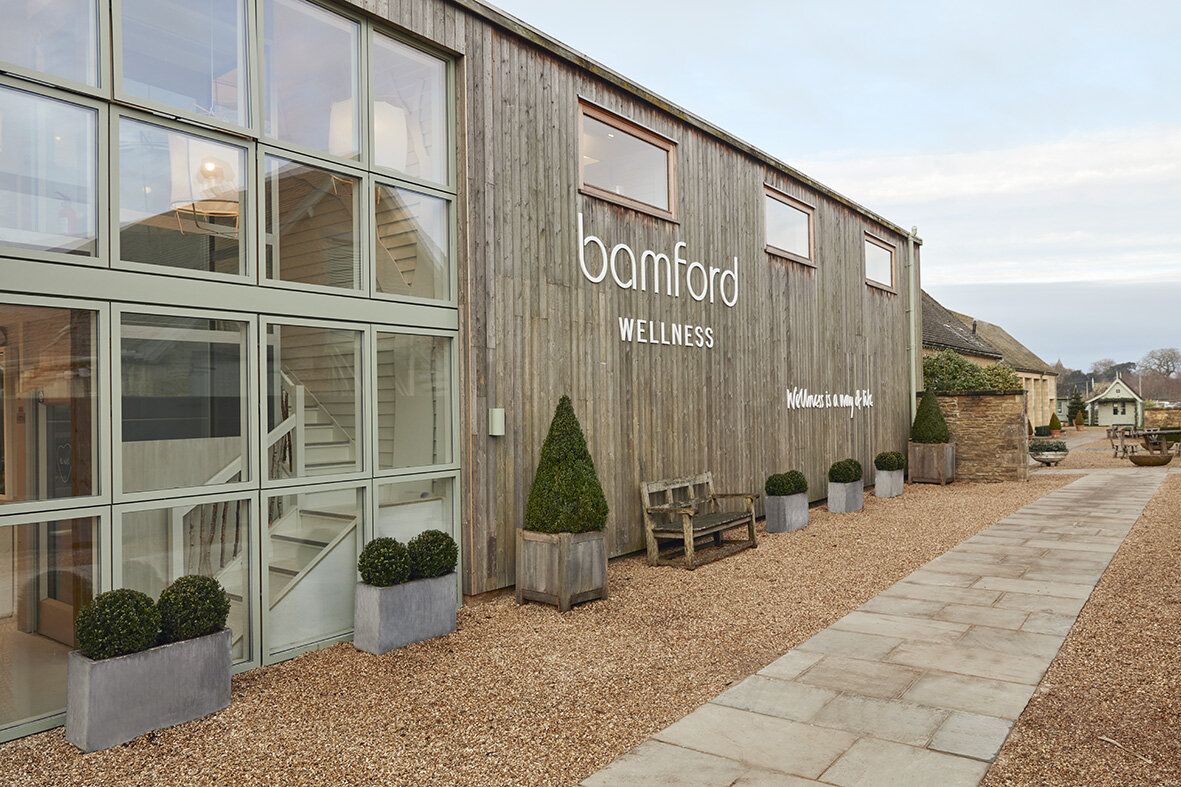
The conversion of a production barn allowed the extension and the refurbishment of the Spa to add a new entrance, reception and a retail area; a wet spa area with steam room, sauna and vitality pool; changing facilities; a nutrition area with a raw food and infusions bar; a yoga and Pilates studio; further treatment rooms, waiting and relaxation spaces. The design developed around a clear zoning of the project areas from places of higher activity and social interaction (bar, retail, Yoga and Pilates Studios) to areas of tranquillity (relaxation and treatment rooms) with emphasis on natural light, flow and circulation. New full height fenestrations were open to the front and rear of the existing barn to connect the interiors to the landscape and the rest of the site. Within the main areas there are clear references to the four elements: fire (lounge area fireplace); water (vitality pool; feature showers); earth (marble works and seamless flooring); air (Great Hall double height spaces and natural ventilation). The detailing of the design is based on natural materials and rustic simplicity – aiming to achieve an understated elegance and a sense of calm, resonating with the spa’s idyllic rural surroundings.
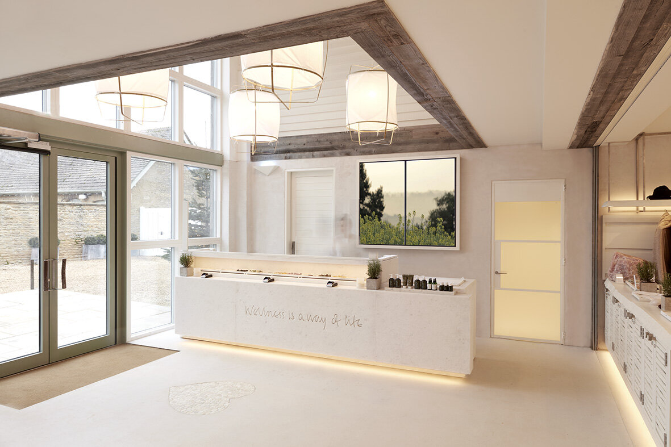
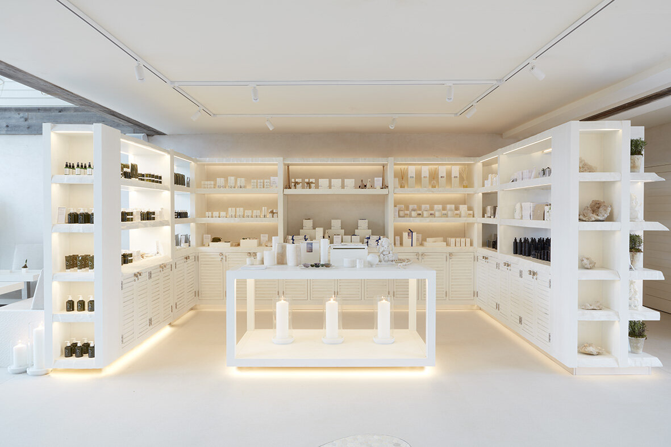
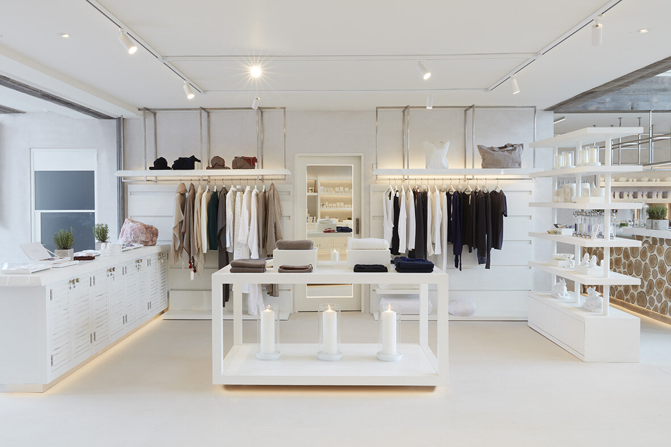
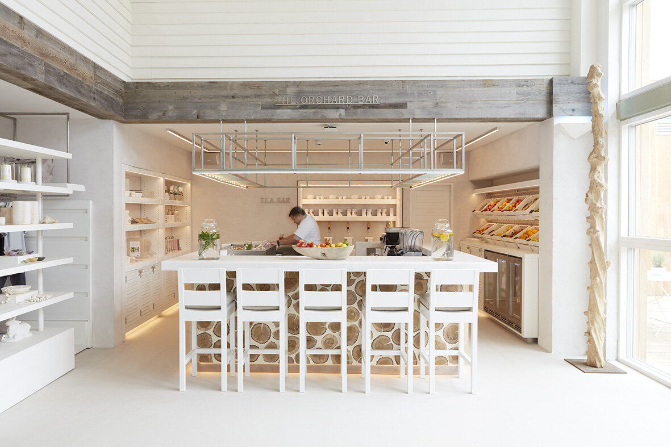
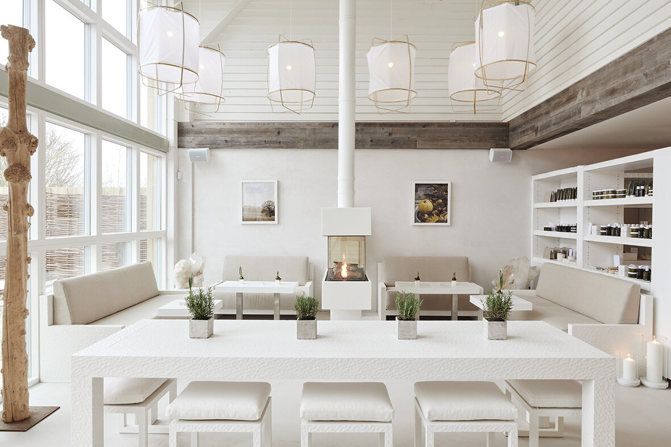
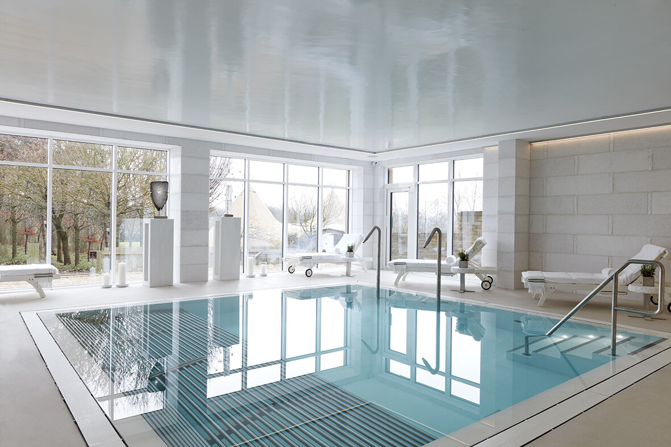
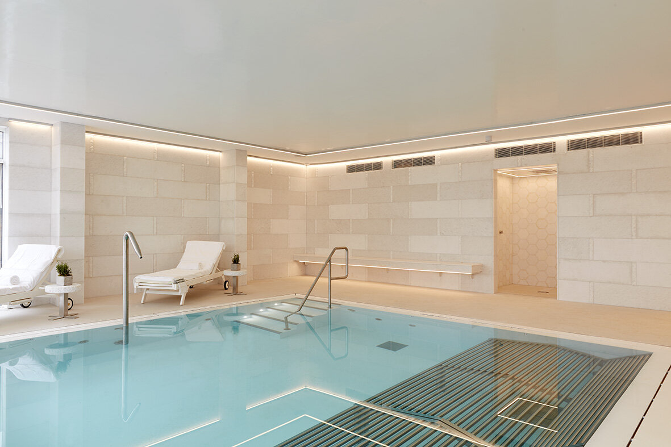
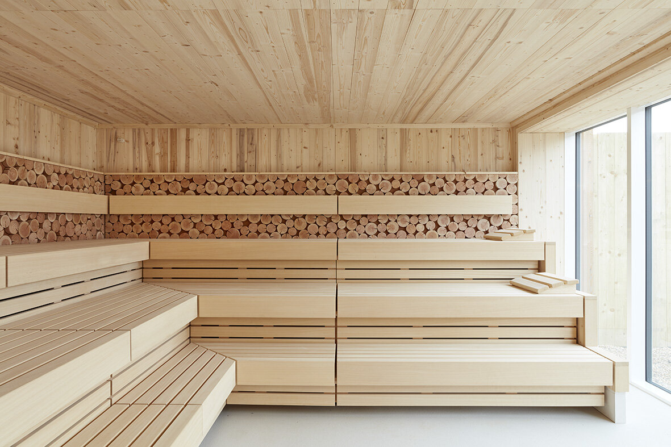
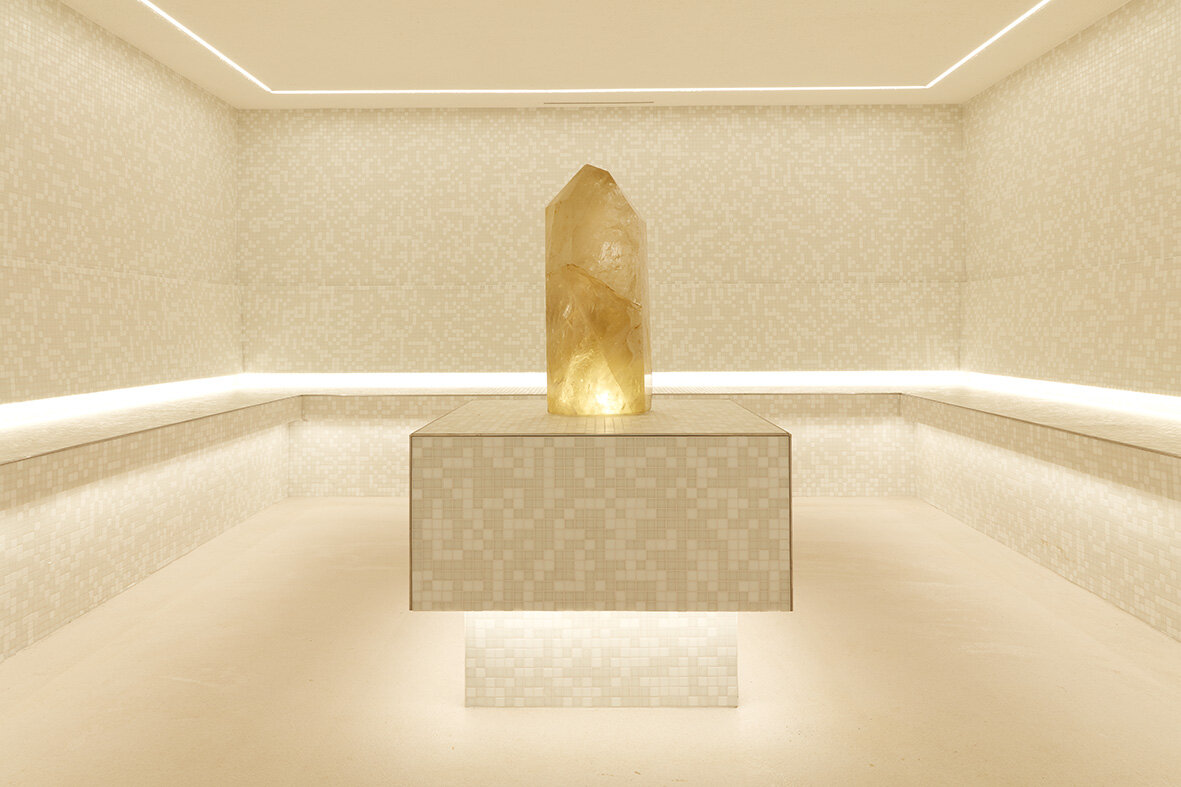
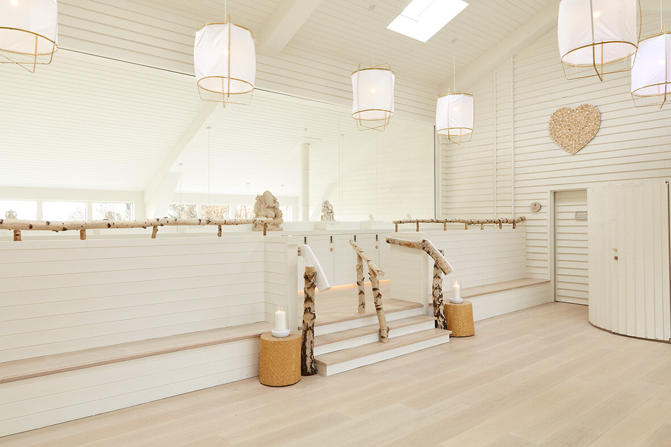
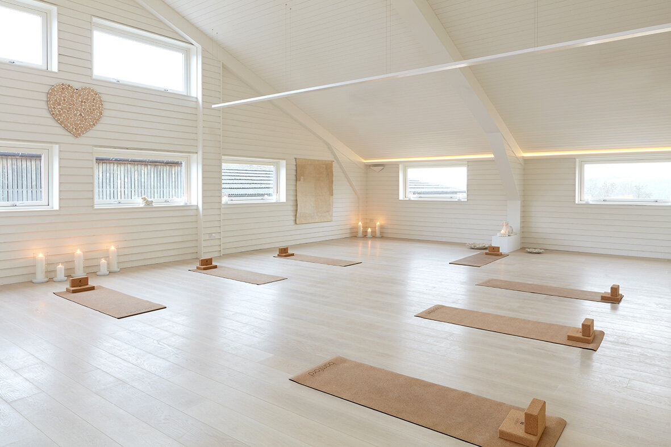
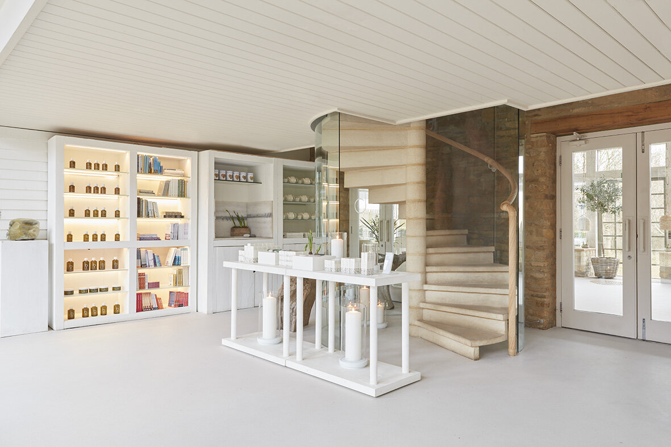
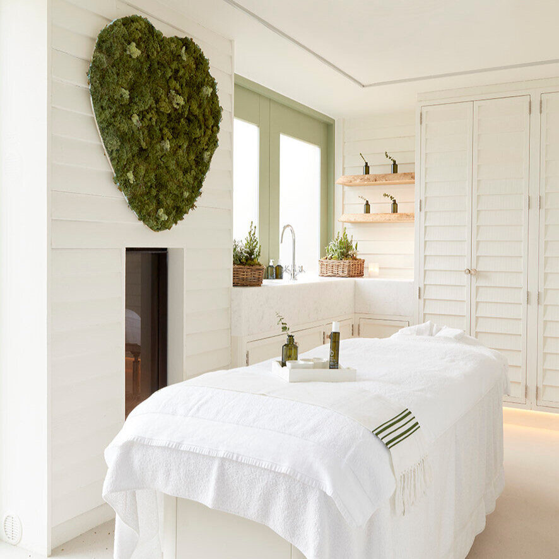














The conversion of a production barn allowed the extension and the refurbishment of the Spa to add a new entrance, reception and a retail area; a wet spa area with steam room, sauna and vitality pool; changing facilities; a nutrition area with a raw food and infusions bar; a yoga and Pilates studio; further treatment rooms, waiting and relaxation spaces. The design developed around a clear zoning of the project areas from places of higher activity and social interaction (bar, retail, Yoga and Pilates Studios) to areas of tranquillity (relaxation and treatment rooms) with emphasis on natural light, flow and circulation. New full height fenestrations were open to the front and rear of the existing barn to connect the interiors to the landscape and the rest of the site. Within the main areas there are clear references to the four elements: fire (lounge area fireplace); water (vitality pool; feature showers); earth (marble works and seamless flooring); air (Great Hall double height spaces and natural ventilation). The detailing of the design is based on natural materials and rustic simplicity – aiming to achieve an understated elegance and a sense of calm, resonating with the spa’s idyllic rural surroundings.