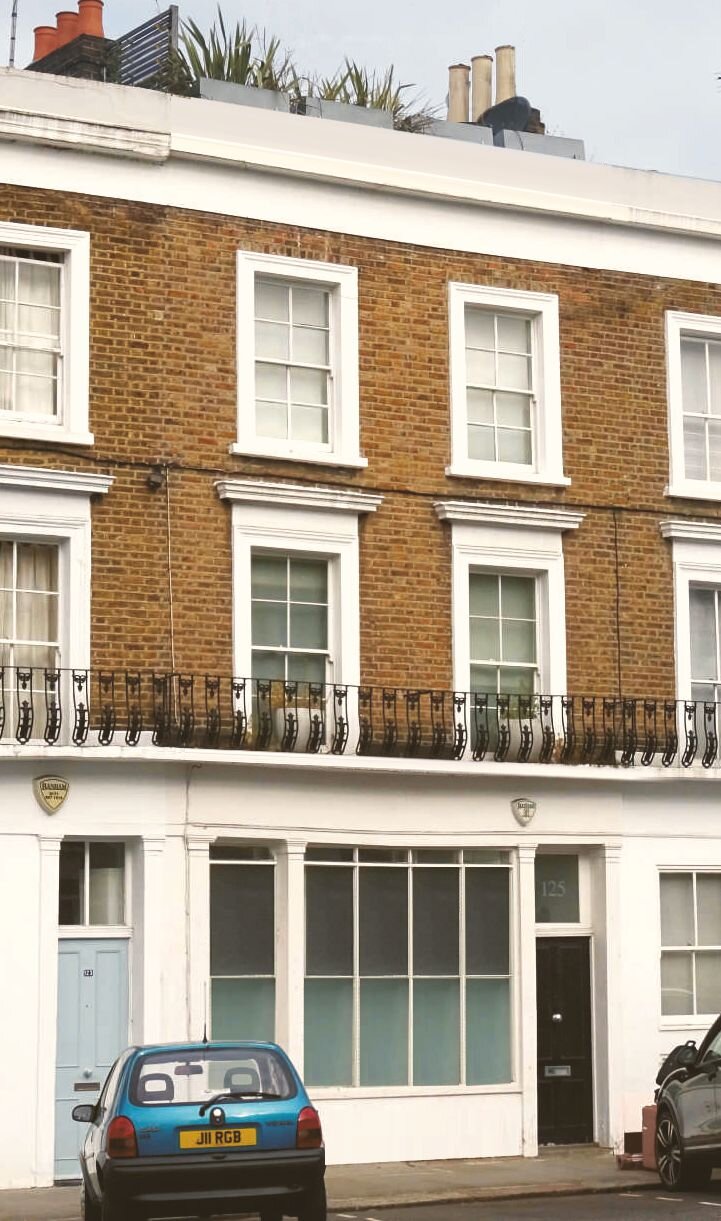
The design for this townhouse at the Clarendon Cross end of Portland Place in Holland Park was developed by Crawford and Gray Architects in dialogue with the Client with the Interior Designer Hain Tracy. The aim of the project was to create a sequence of open plan spaces orientated towards the natural light and the outdoor spaces at the rear (the lower ground floor patio and the ground floor terrace) and at main roof level. The external and internal doors, staircases, fittings and finishes have been carefully selected and detailed to build a strong character, reminiscent of converted lofts and industrial space.
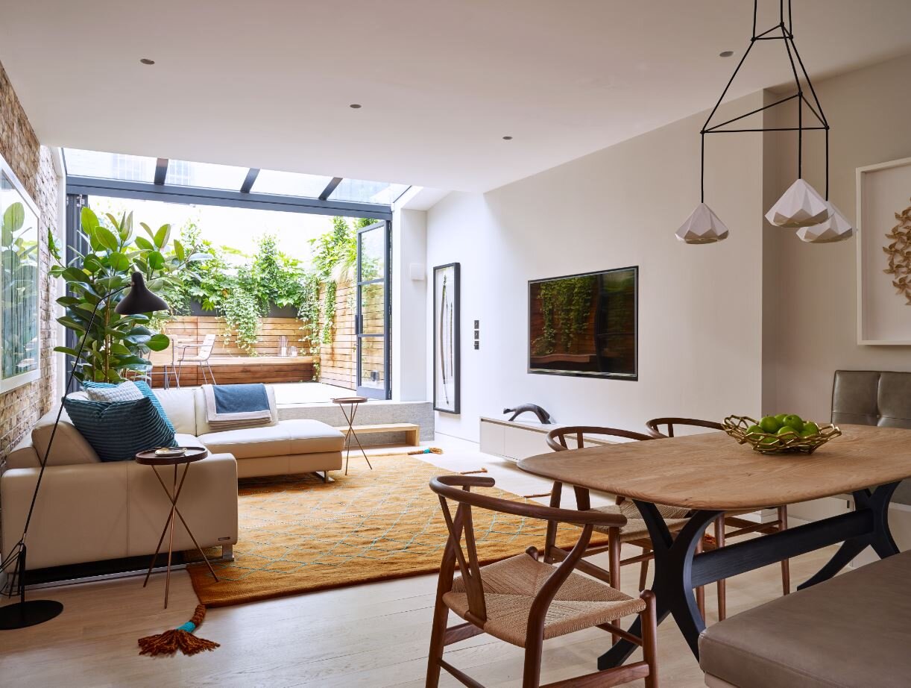
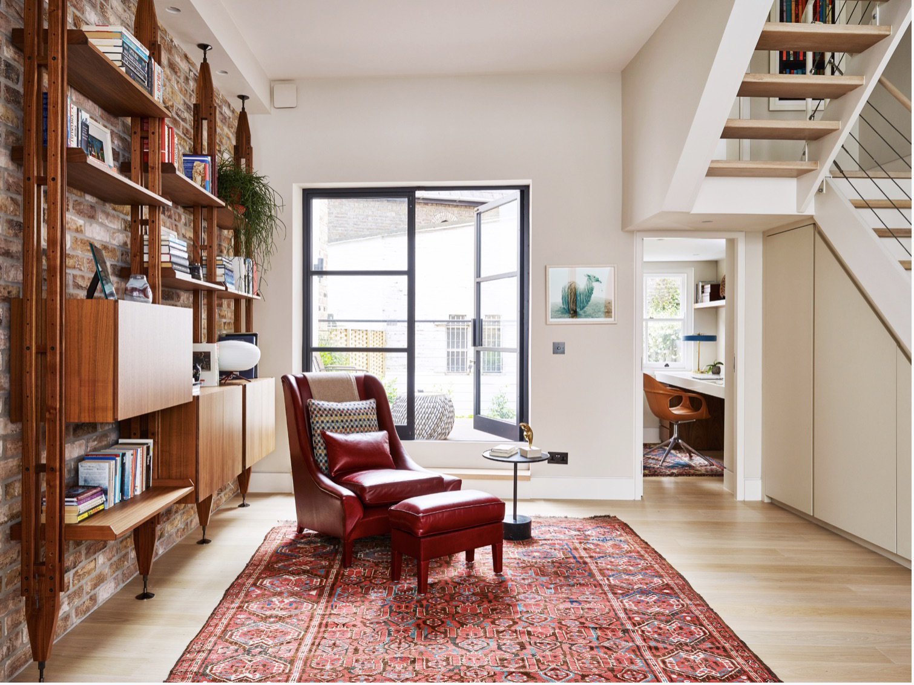
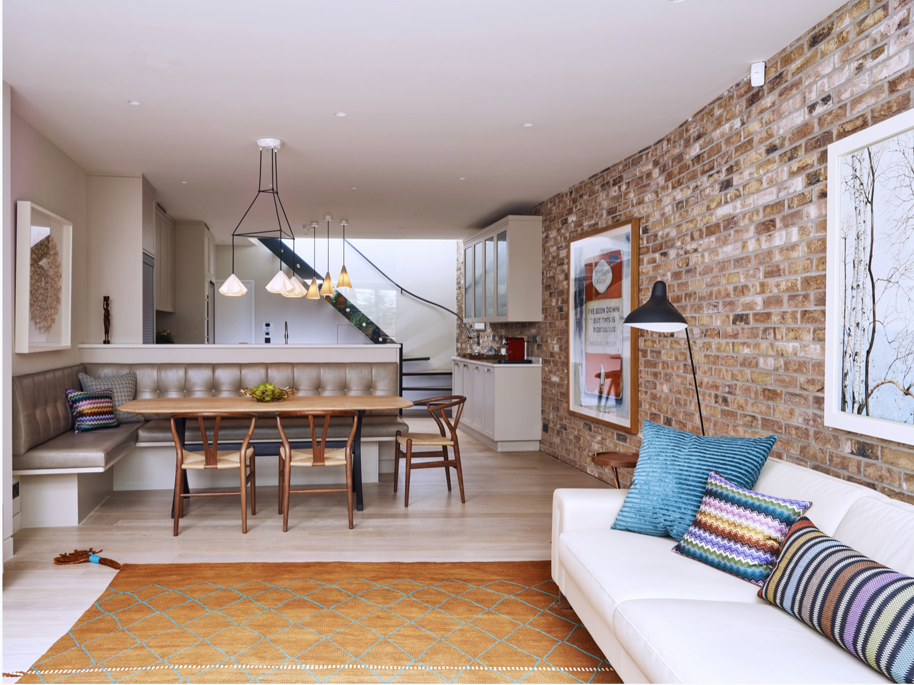
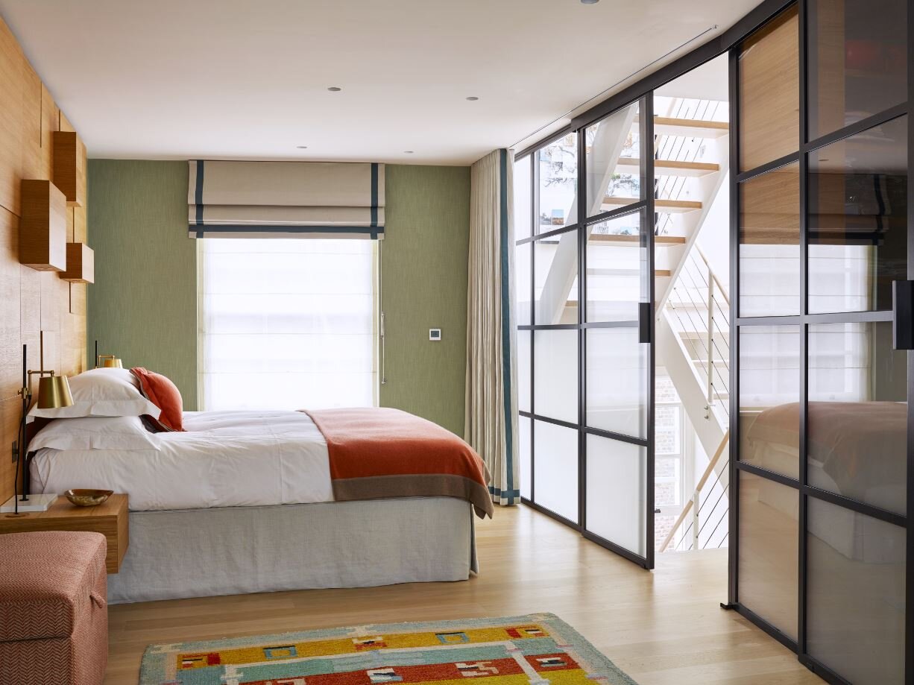
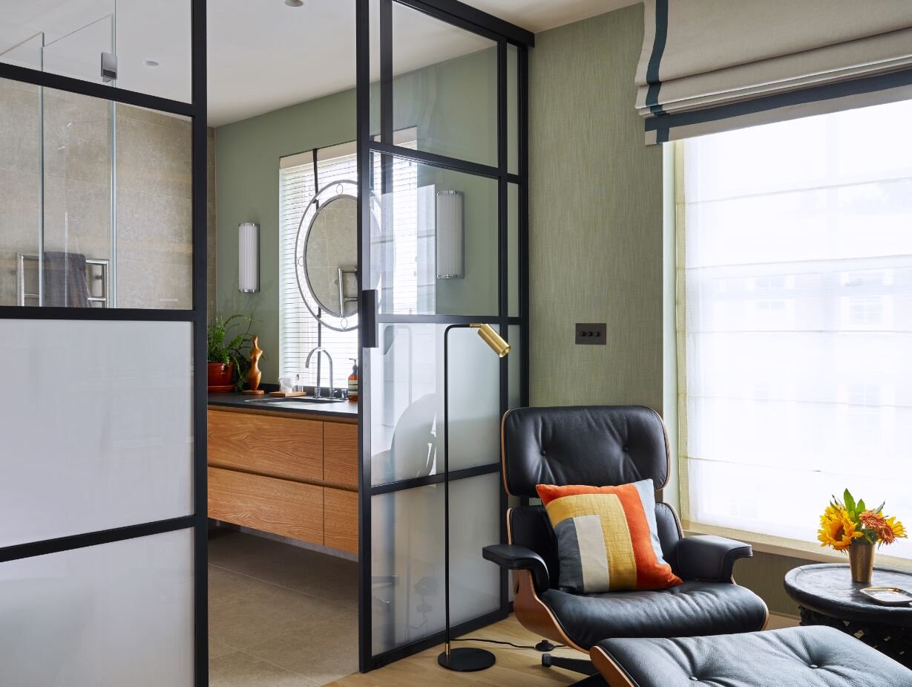
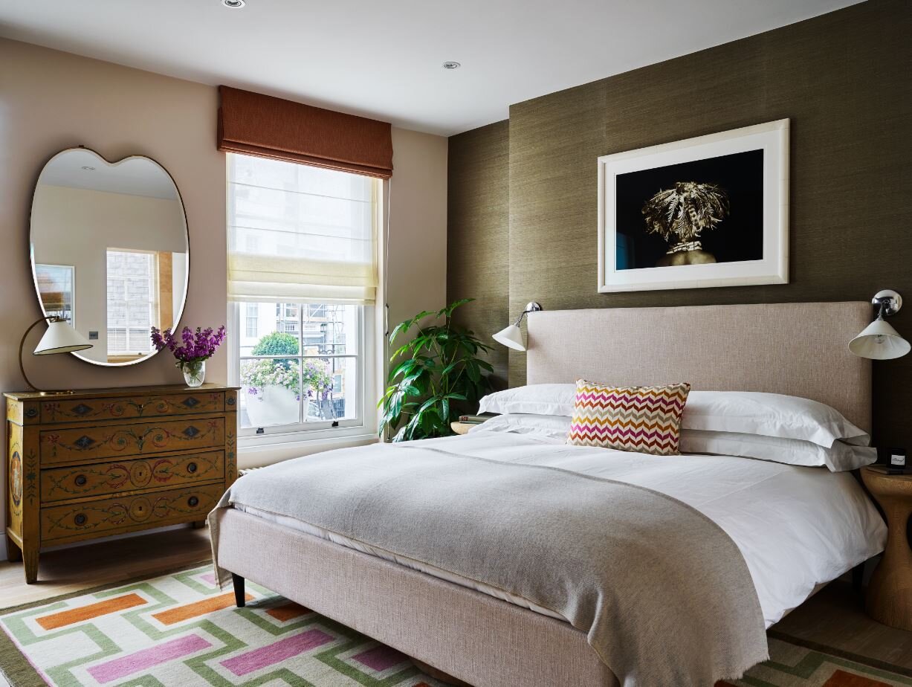







The design for this townhouse at the Clarendon Cross end of Portland Place in Holland Park was developed by Crawford and Gray Architects in dialogue with the Client with the Interior Designer Hain Tracy. The aim of the project was to create a sequence of open plan spaces orientated towards the natural light and the outdoor spaces at the rear (the lower ground floor patio and the ground floor terrace) and at main roof level. The external and internal doors, staircases, fittings and finishes have been carefully selected and detailed to build a strong character, reminiscent of converted lofts and industrial space.