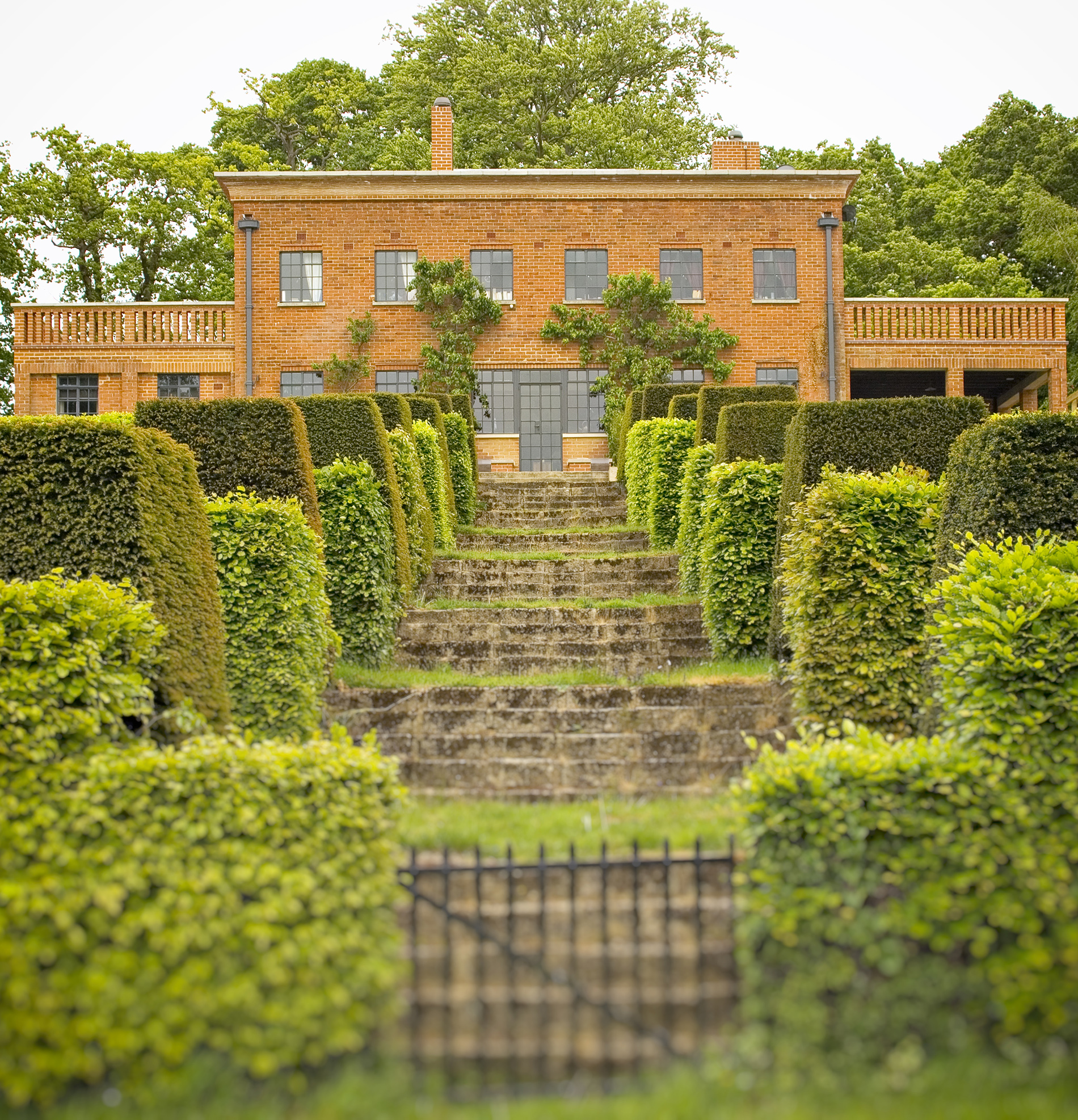
On an idyllic site surrounded by rolling countryside and ancient woodland, this early 20th facilities building by the Bucklebury Common was fully remodelled by Crawford and Gray Architects along the lines of a modernist villa.
The long, garden elevation facing South was emphasised by sequence of ground floor rooms and bedrooms on the upper floor. The master bedroom suite faces South unveiling a landscape view across woodlands, it also boasts a terrace which faces East allowing the clients to enjoy the rising sun.
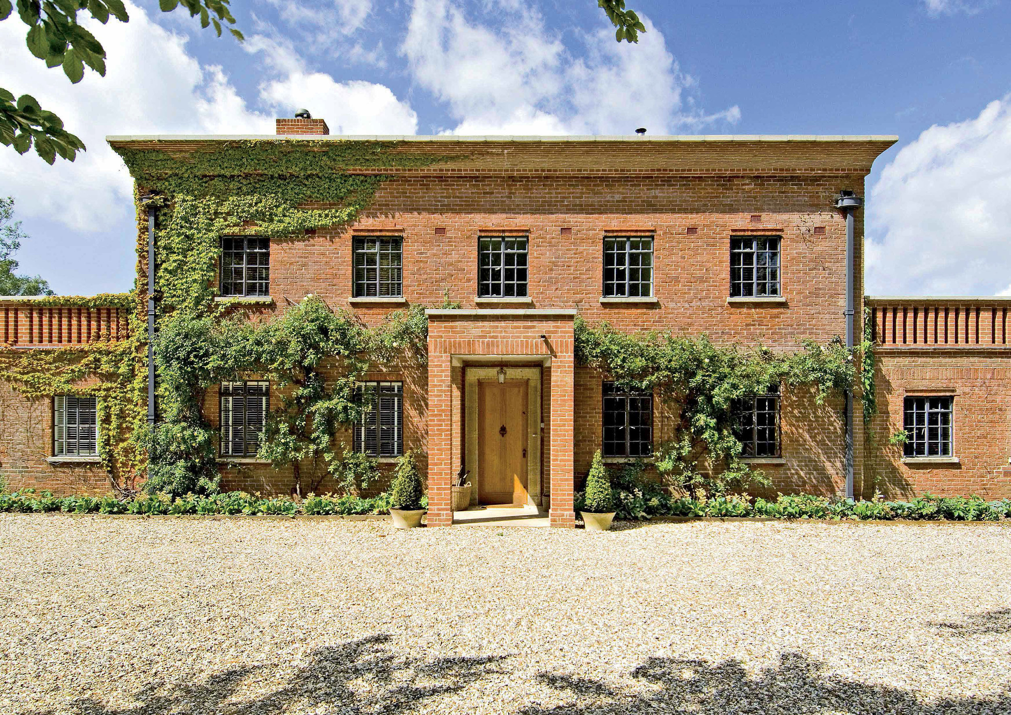
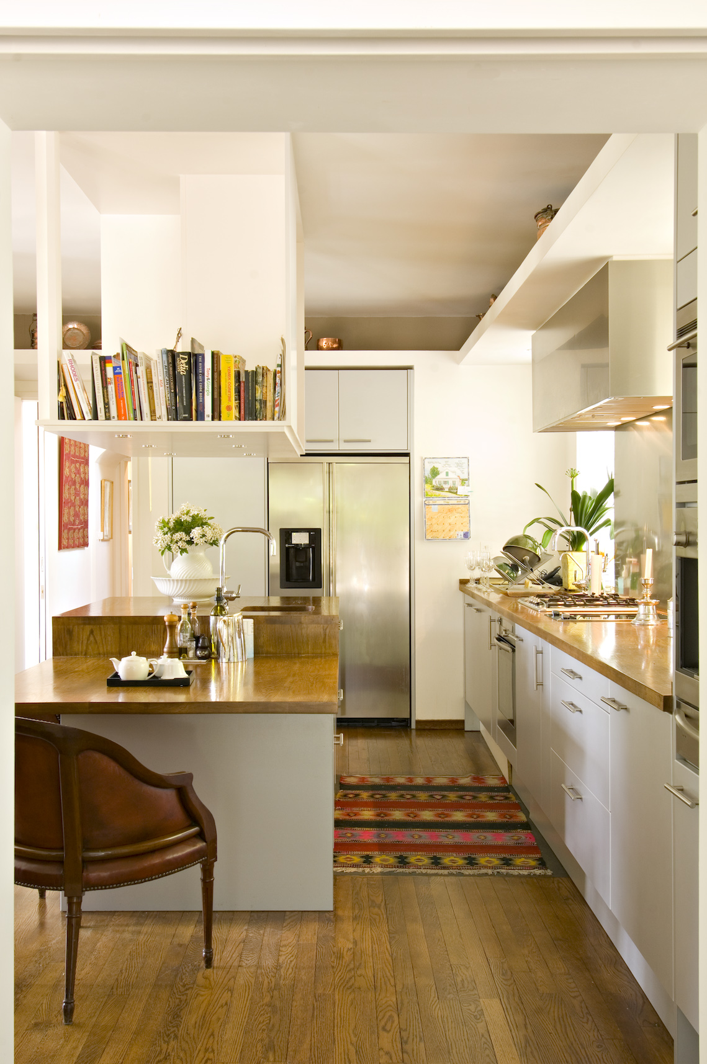
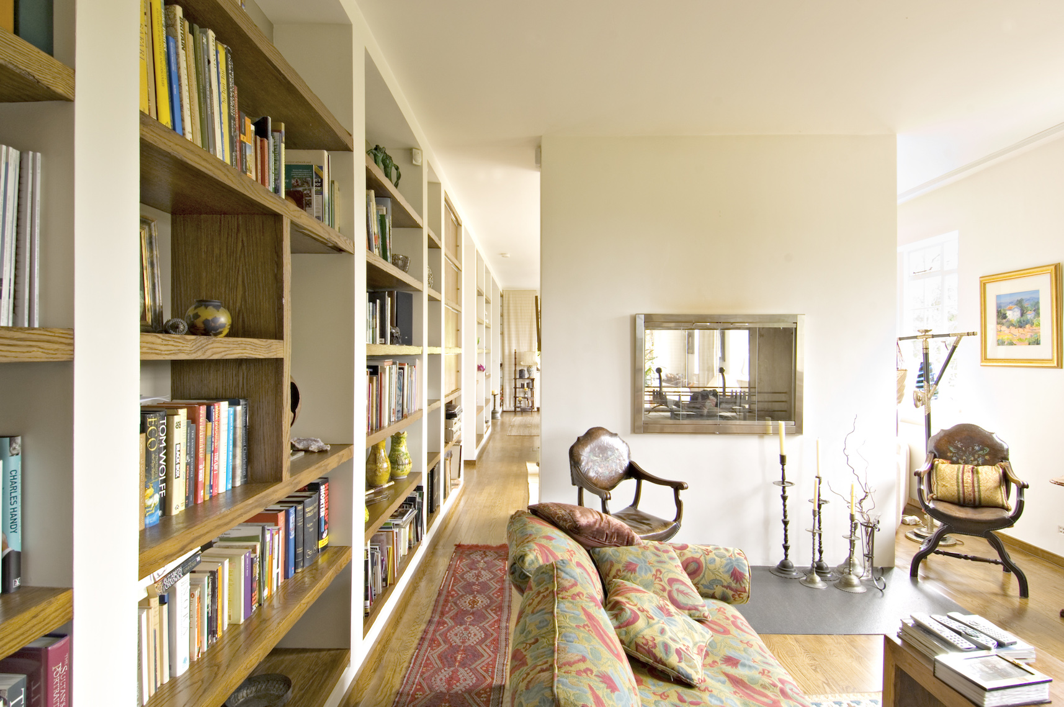
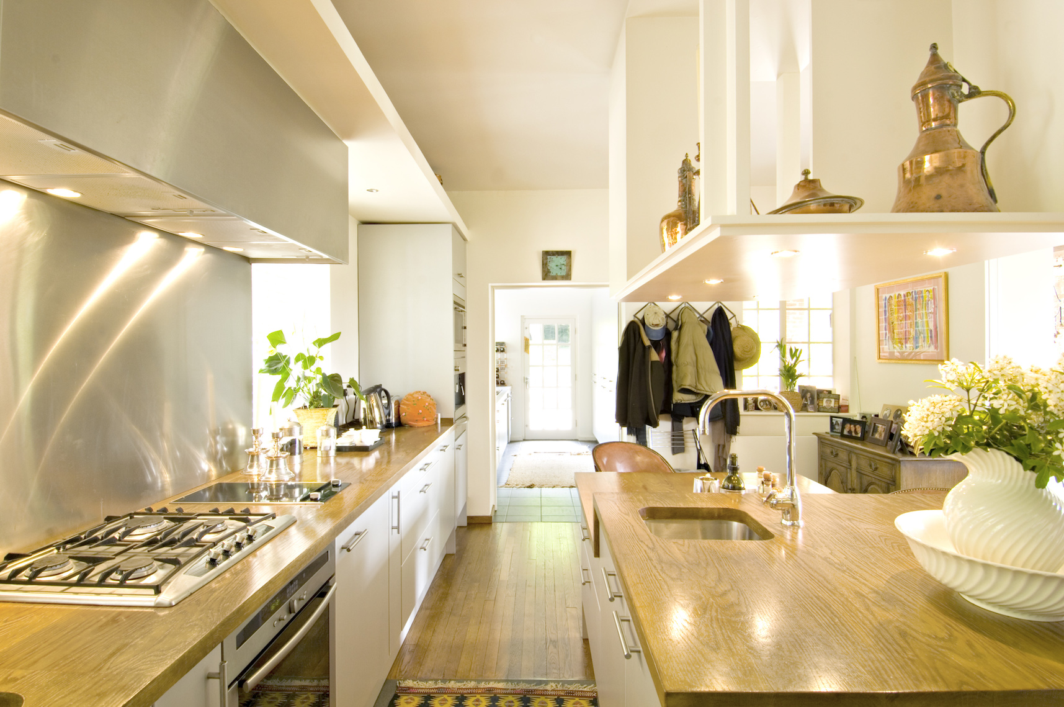
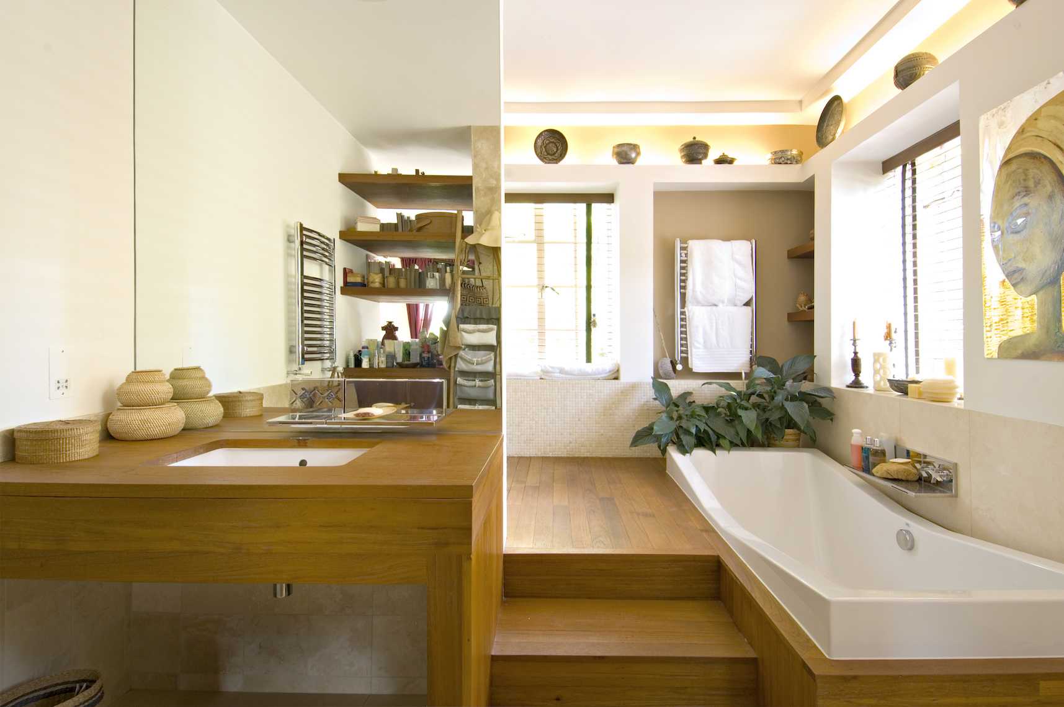






On an idyllic site surrounded by rolling countryside and ancient woodland, this early 20th facilities building by the Bucklebury Common was fully remodelled by Crawford and Gray Architects along the lines of a modernist villa.
The long, garden elevation facing South was emphasised by sequence of ground floor rooms and bedrooms on the upper floor. The master bedroom suite faces South unveiling a landscape view across woodlands, it also boasts a terrace which faces East allowing the clients to enjoy the rising sun.