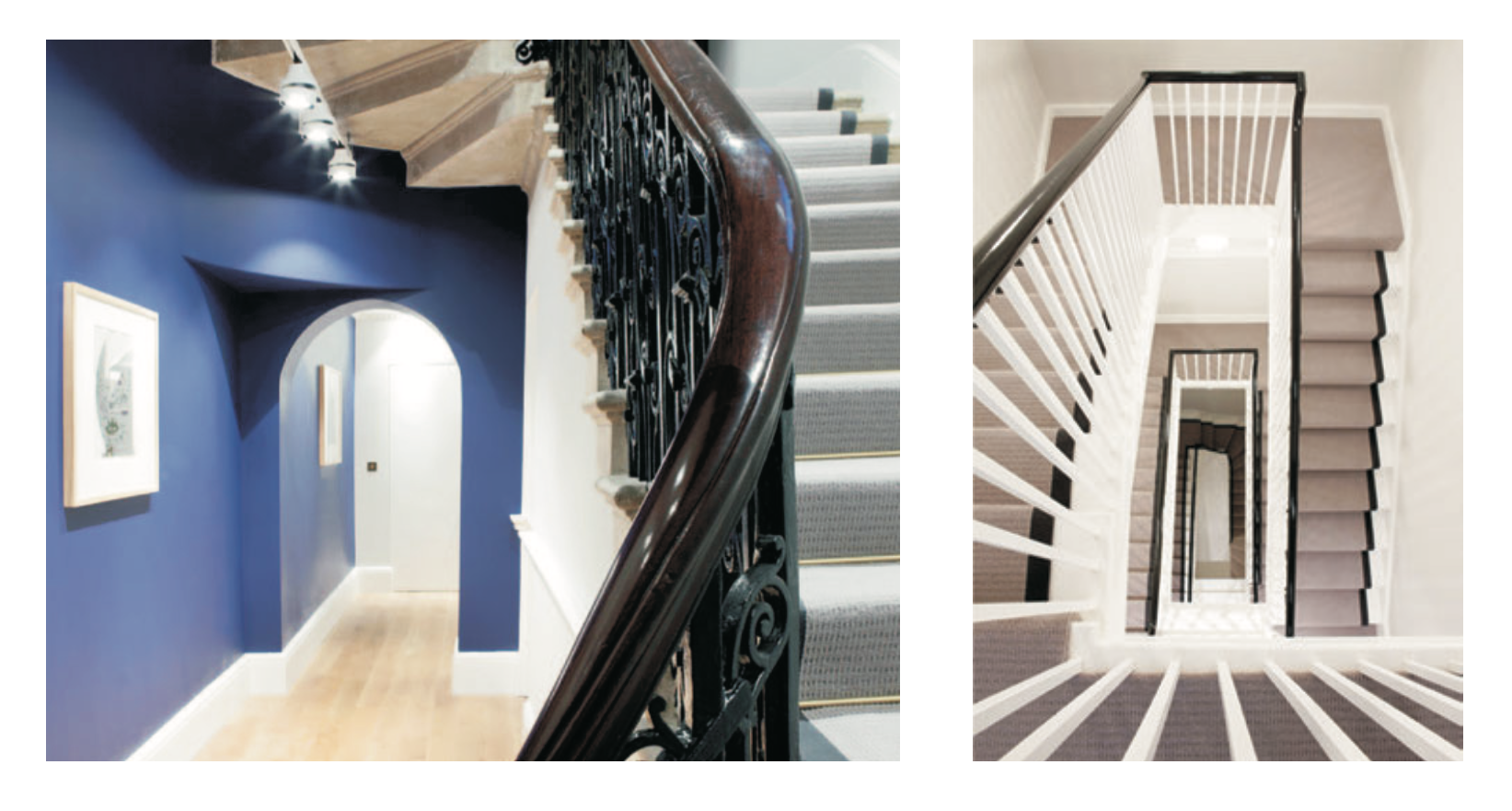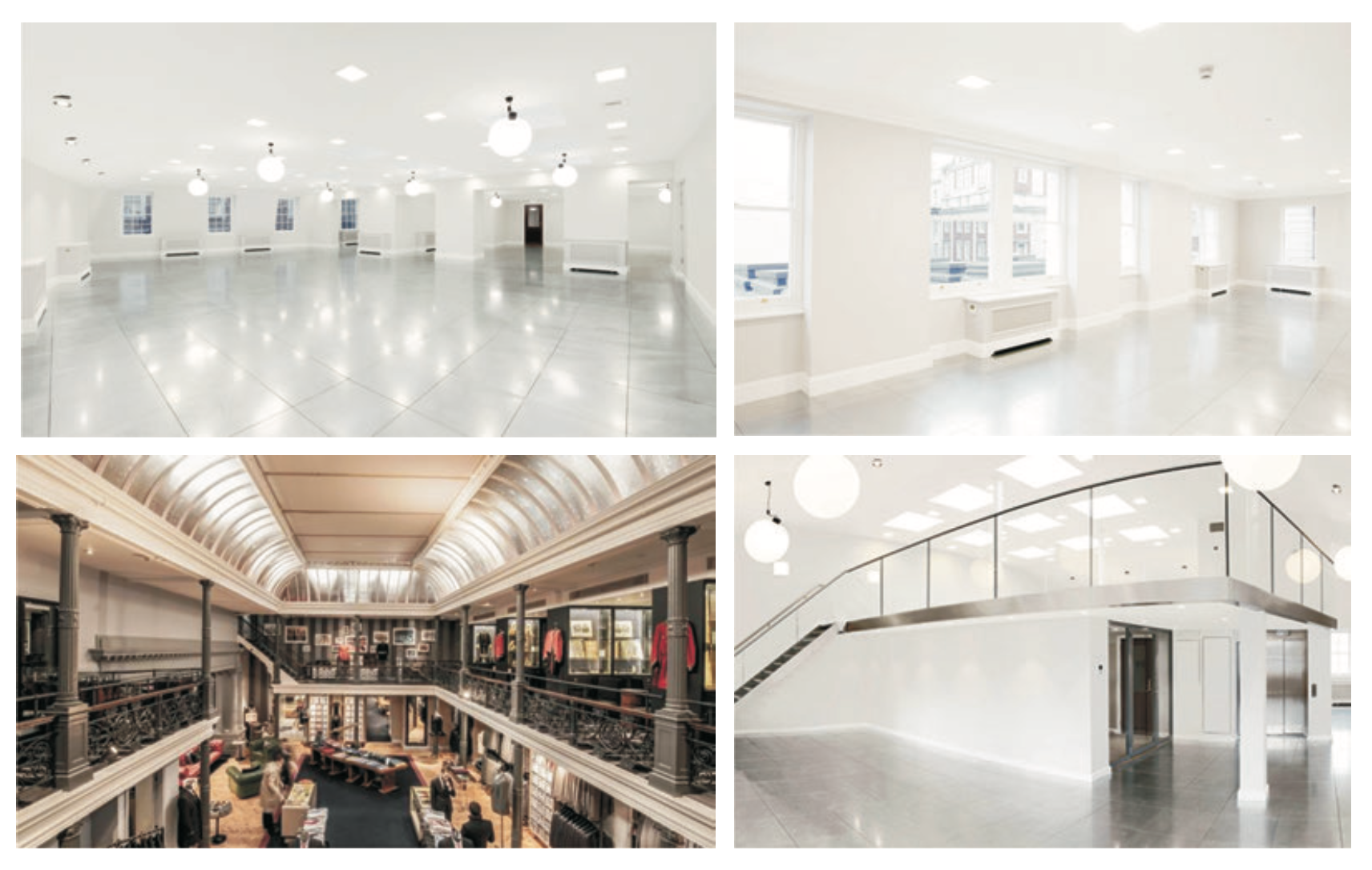
This complex project involved Crawford and Gray Architects working with Gieves & Hawkes for a complete refurbishment of offices above their occupied and busy shop in this prestigious location at 1 Savile Row. A grade II listed building, it was the headquarters of the Royal Geographical Society up until 1912, when was bought by the tailors Hawkes & Co. in part because the firm had dressed so many explorers.
Following a complete strip out of all floors, a roof mansard extension and side extension were constructed above the main building on Savile Row and the old Royal Geographical Society map room facing Vigo Street – retaining the existing antique glass roof in its entirety and increasing the office space available to over 10,000 sq.ft.
Externally the building was sympathetically renovated, decorated with feature lights and a dedicated entrance added on Vigo Street.





This complex project involved Crawford and Gray Architects working with Gieves & Hawkes for a complete refurbishment of offices above their occupied and busy shop in this prestigious location at 1 Savile Row. A grade II listed building, it was the headquarters of the Royal Geographical Society up until 1912, when was bought by the tailors Hawkes & Co. in part because the firm had dressed so many explorers.
Following a complete strip out of all floors, a roof mansard extension and side extension were constructed above the main building on Savile Row and the old Royal Geographical Society map room facing Vigo Street – retaining the existing antique glass roof in its entirety and increasing the office space available to over 10,000 sq.ft.
Externally the building was sympathetically renovated, decorated with feature lights and a dedicated entrance added on Vigo Street.