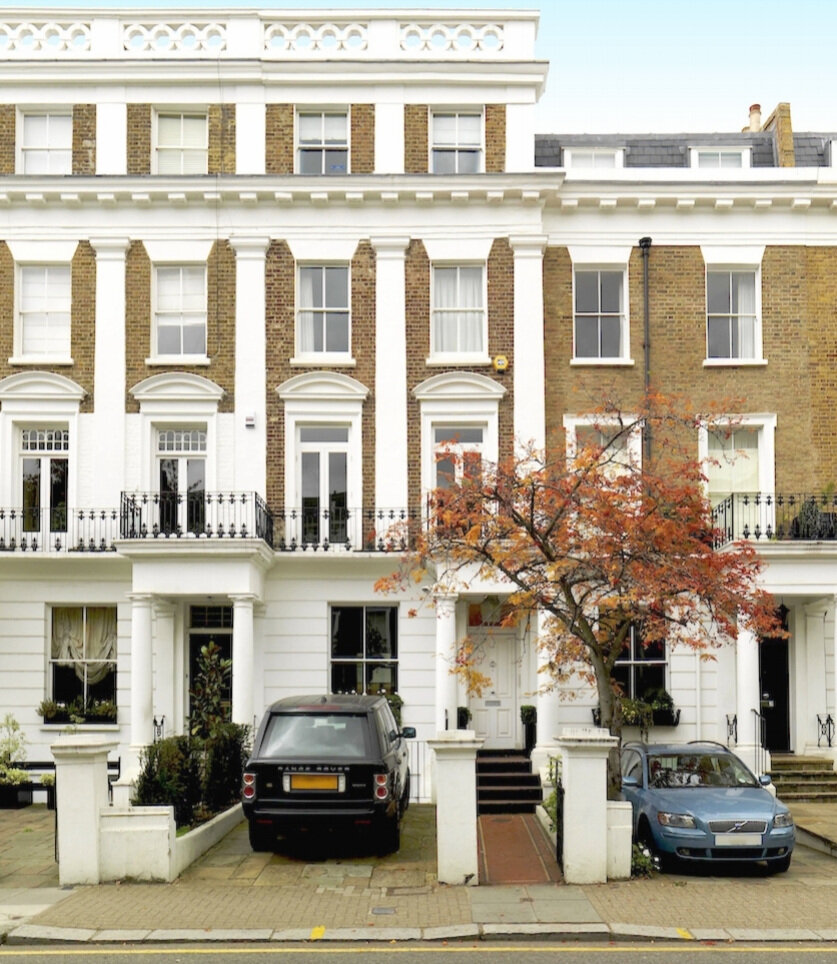
Crawford and Gray Architects were appointed to provide a full package of architectural and planning services for the refurbishment and extension of this Grade II Listed townhouse within the Boltons Conservation Area.
The ground and lower ground floors of were fully remodelled. A double height glazed enclosure added between the house existing closet wing extension and the neighbour’s and a new staircase and balcony were constructed within. In the main building CGA designed a number of internal openings to allow views across the space - creating a sense of plan while minimising the required demolition works.
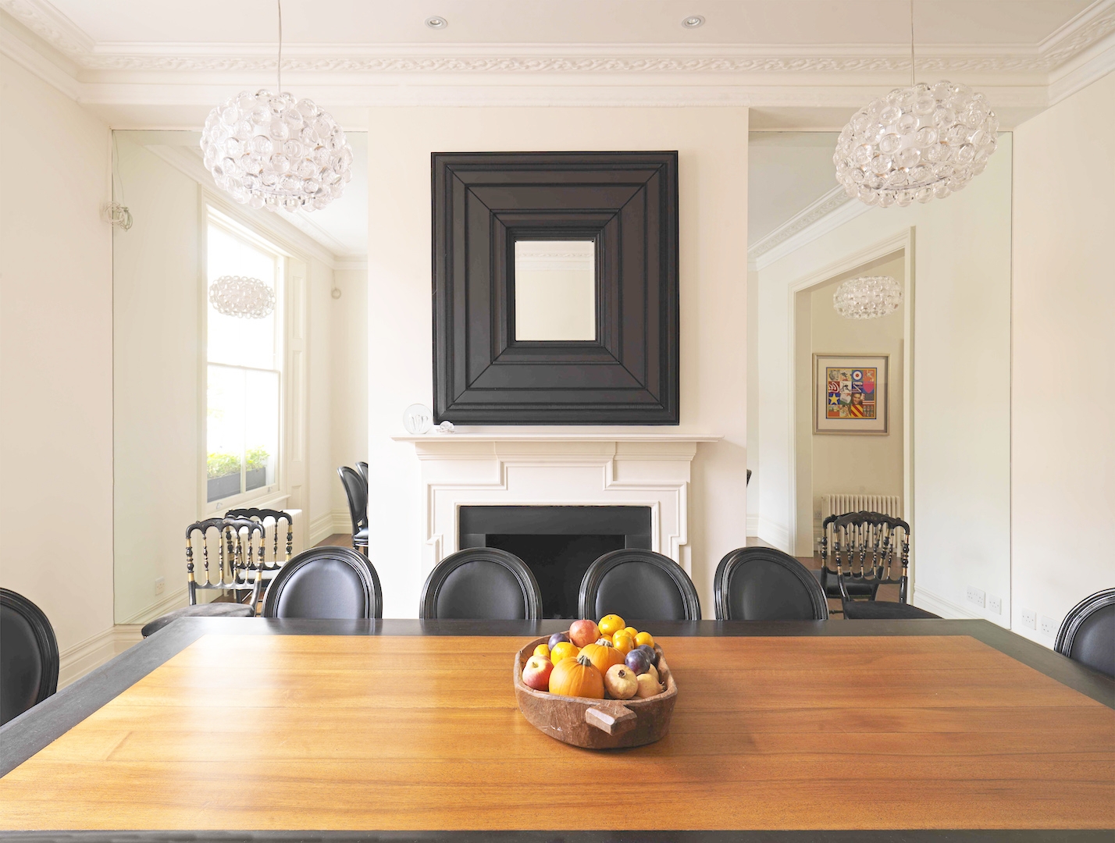
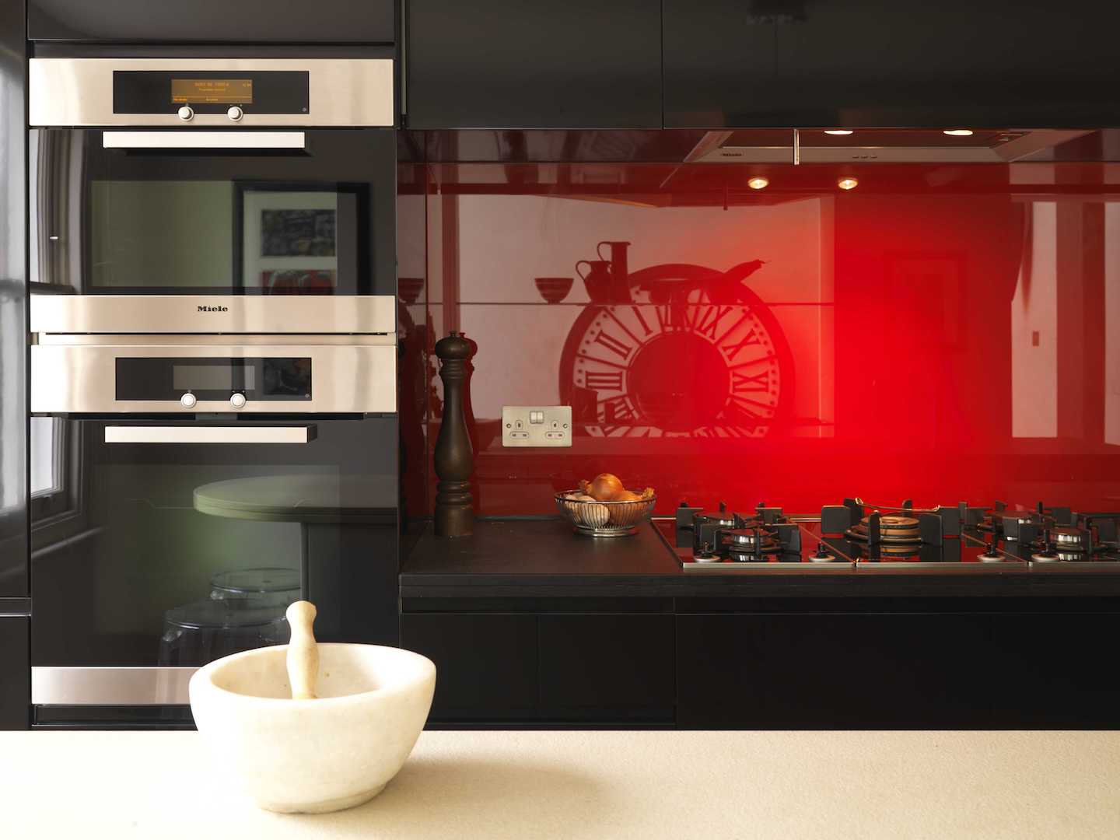
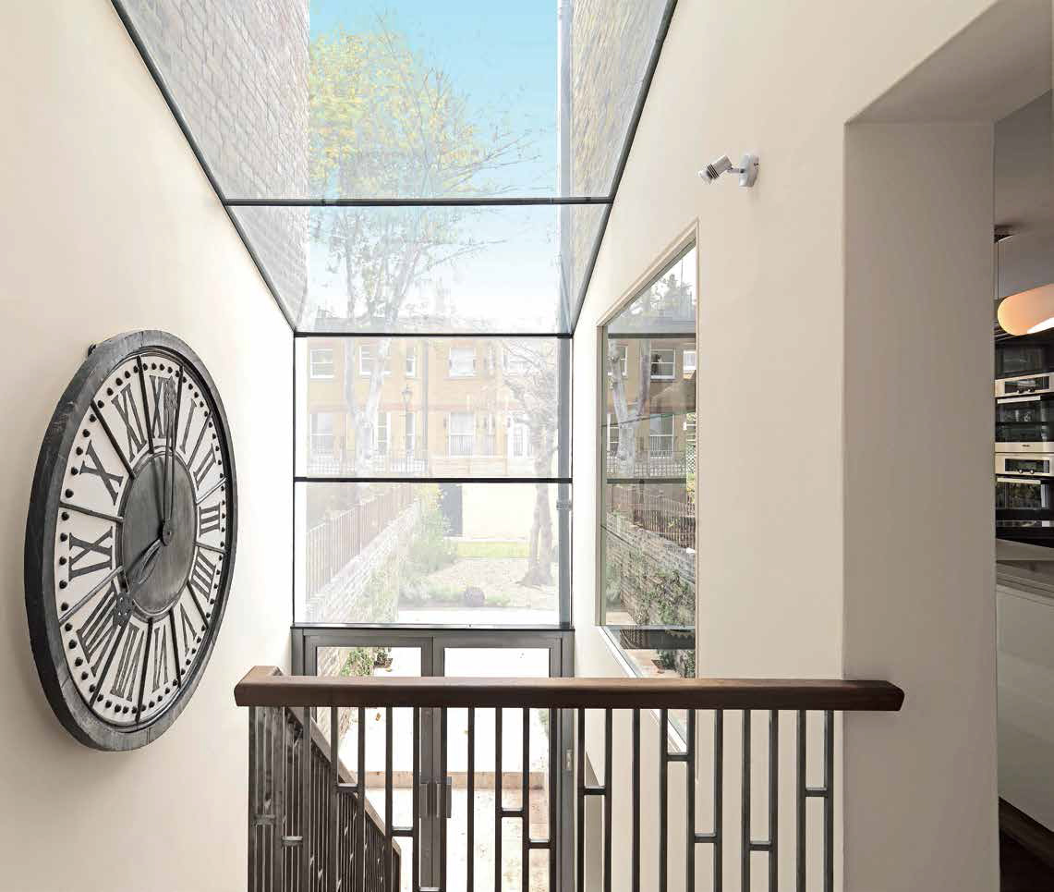
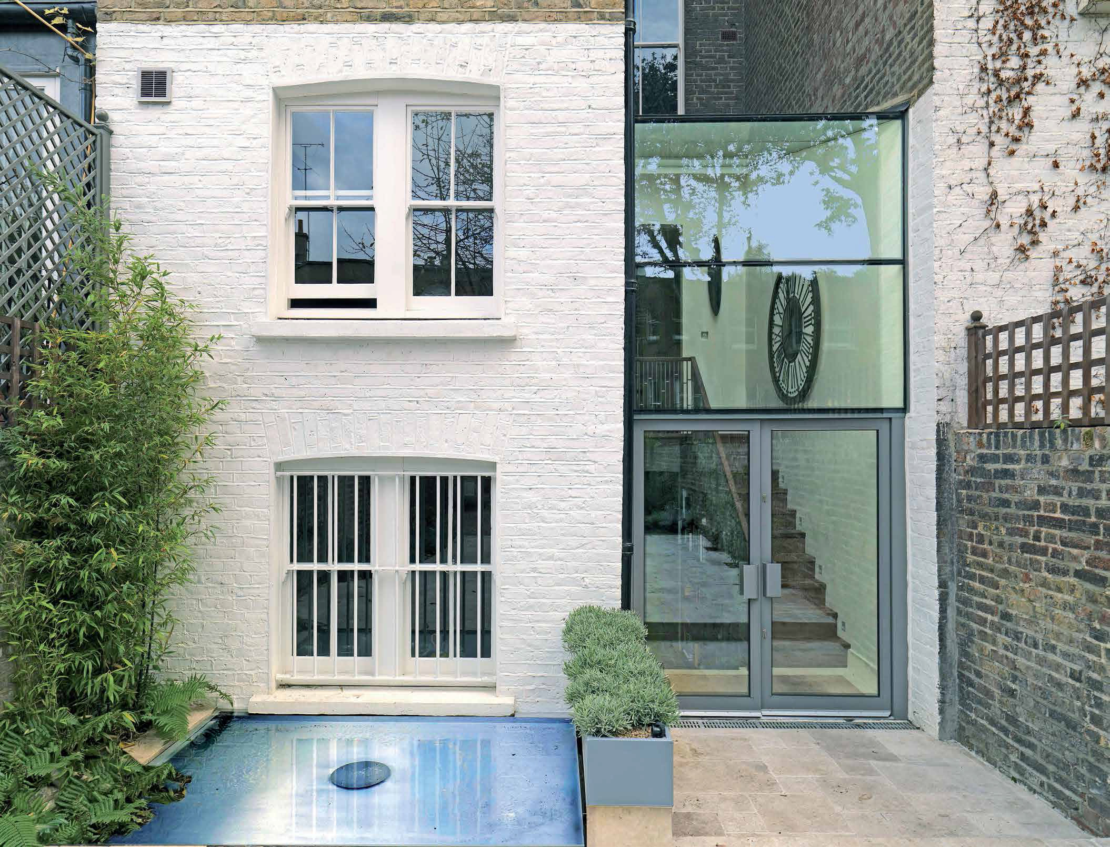





Crawford and Gray Architects were appointed to provide a full package of architectural and planning services for the refurbishment and extension of this Grade II Listed townhouse within the Boltons Conservation Area.
The ground and lower ground floors of were fully remodelled. A double height glazed enclosure added between the house existing closet wing extension and the neighbour’s and a new staircase and balcony were constructed within. In the main building CGA designed a number of internal openings to allow views across the space - creating a sense of plan while minimising the required demolition works.