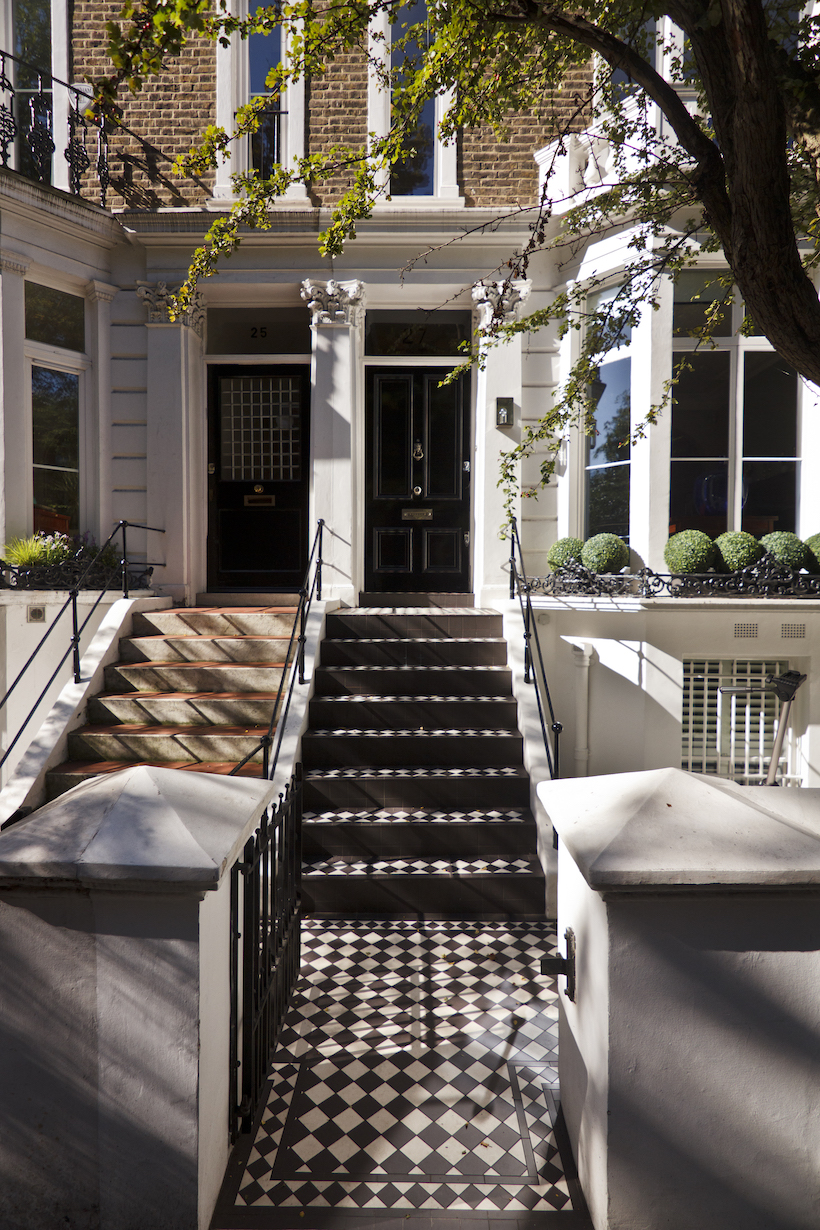
This Victorian townhouse in the Phillimore Estate by High Street Kensington was refurbished and extended to allow for the provision of a large open dining space which directly faced the mature garden.
The extension had been carefully designed by Crawford and Gray Architects to meet the stringent planning requirements of the Kensington Conservation Area. A green roof had been specified to enhance the view to and from of the rear of the upper ground floor. Opaque and clear glass were used to provide a more private route up to the upper ground floor terrace but offer full views of the garden from the lower ground floor level.
The interior was sensitively restored with a careful choice of finishes to complement the client's furniture and artwork.
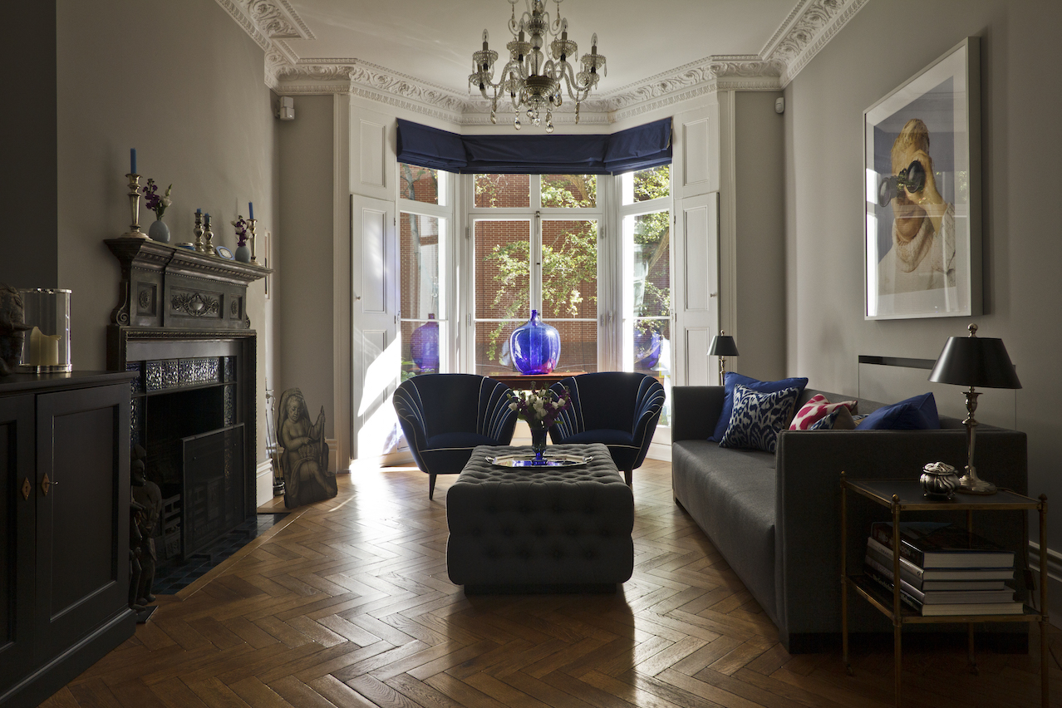
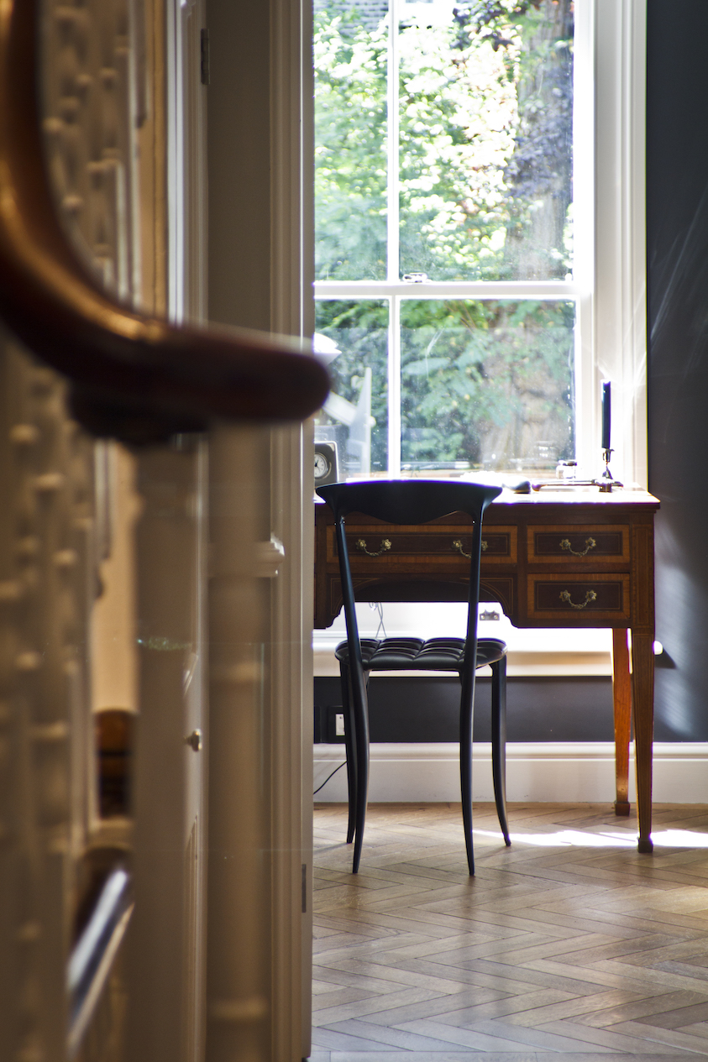



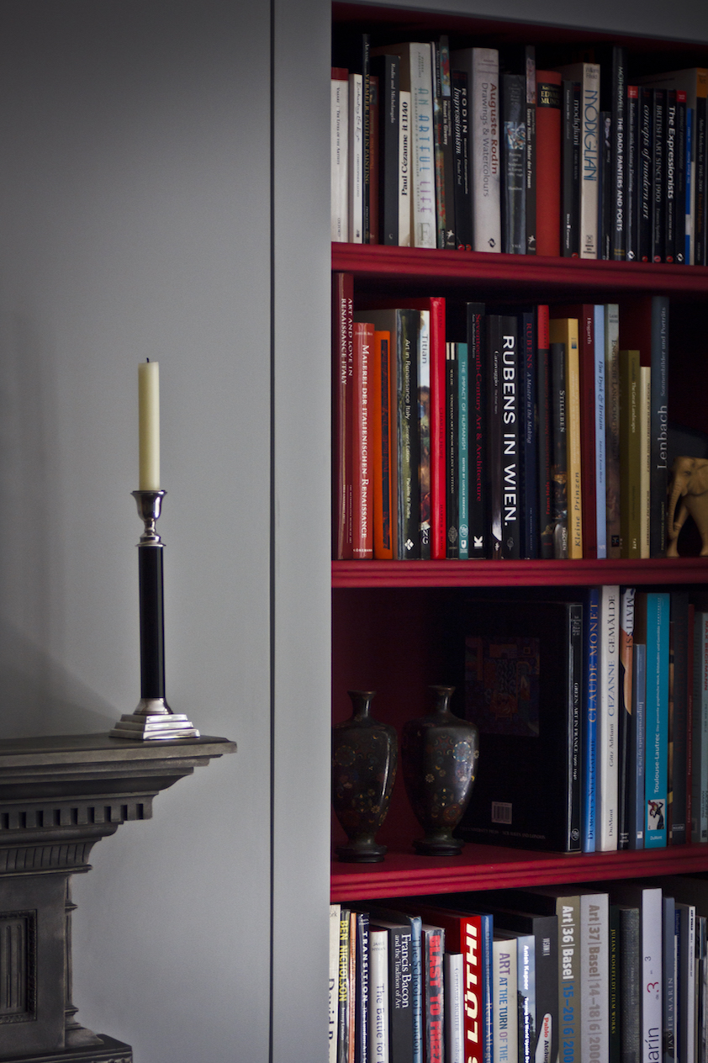
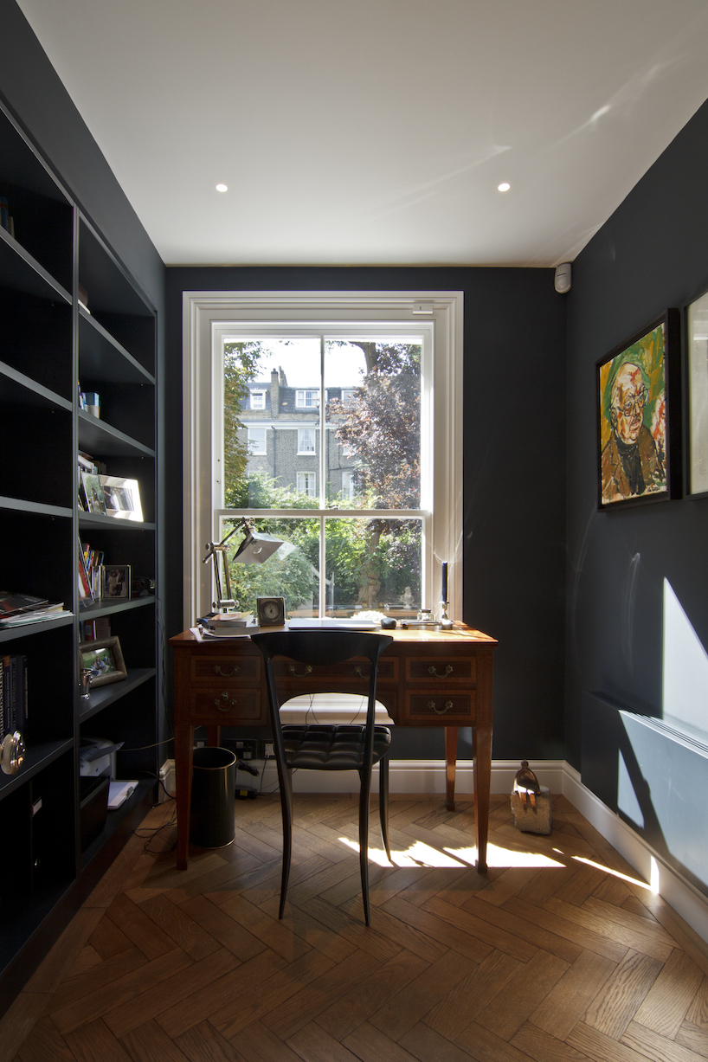

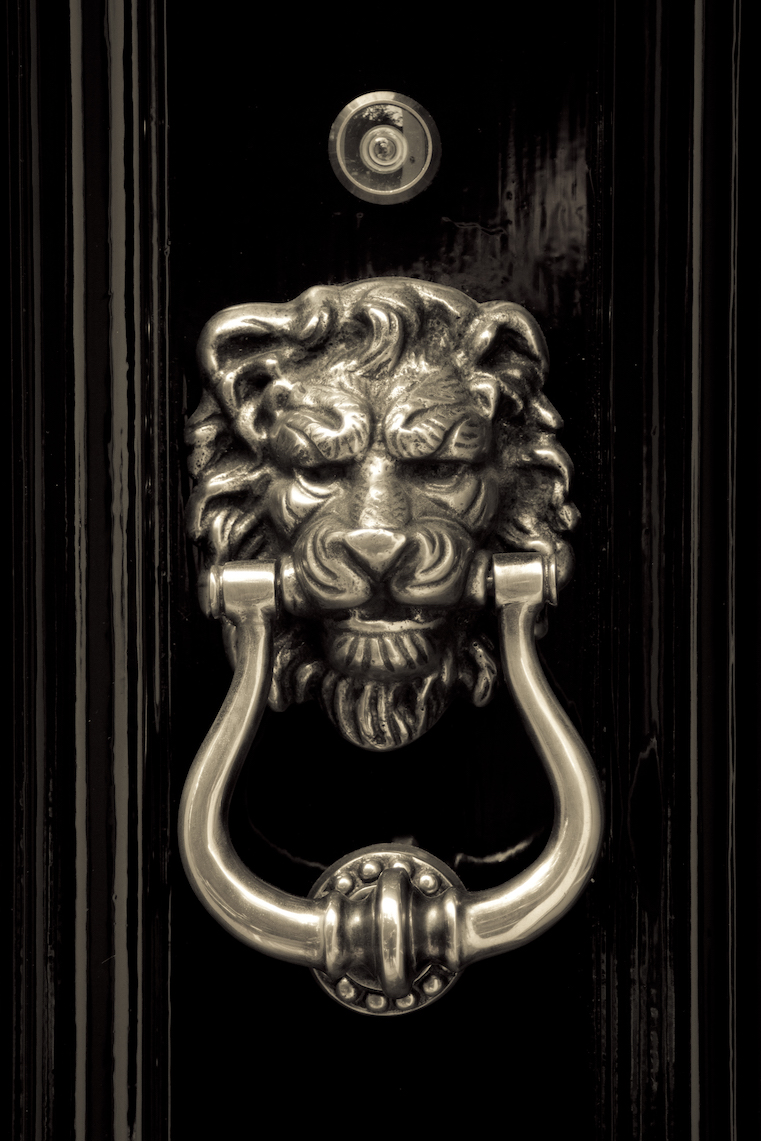
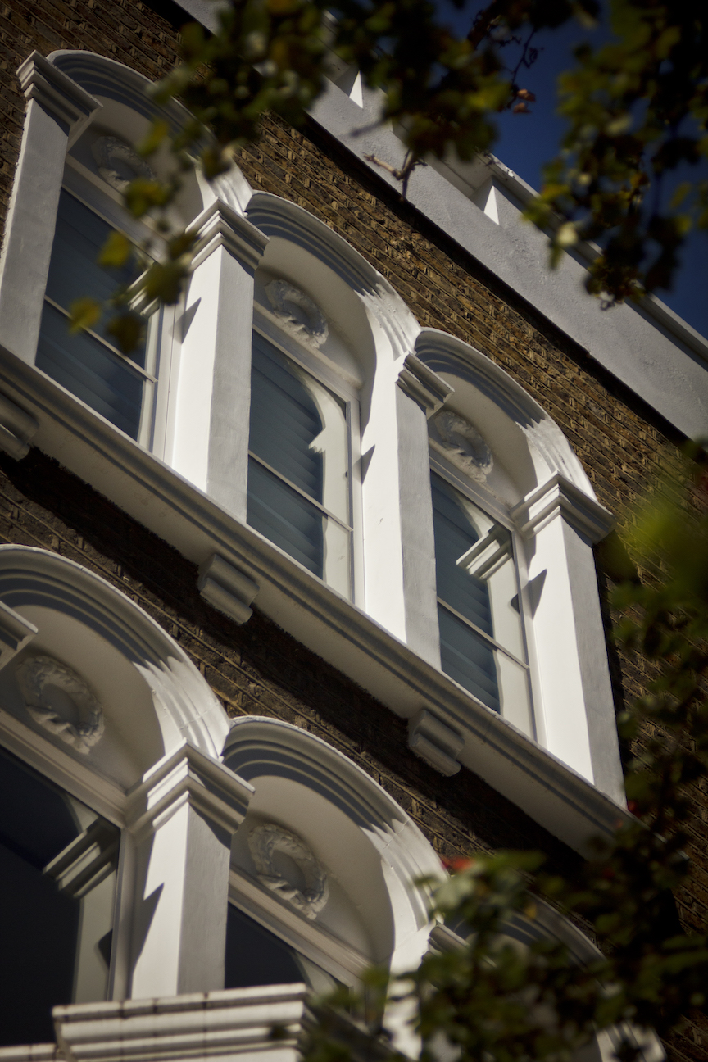











This Victorian townhouse in the Phillimore Estate by High Street Kensington was refurbished and extended to allow for the provision of a large open dining space which directly faced the mature garden.
The extension had been carefully designed by Crawford and Gray Architects to meet the stringent planning requirements of the Kensington Conservation Area. A green roof had been specified to enhance the view to and from of the rear of the upper ground floor. Opaque and clear glass were used to provide a more private route up to the upper ground floor terrace but offer full views of the garden from the lower ground floor level.
The interior was sensitively restored with a careful choice of finishes to complement the client's furniture and artwork.