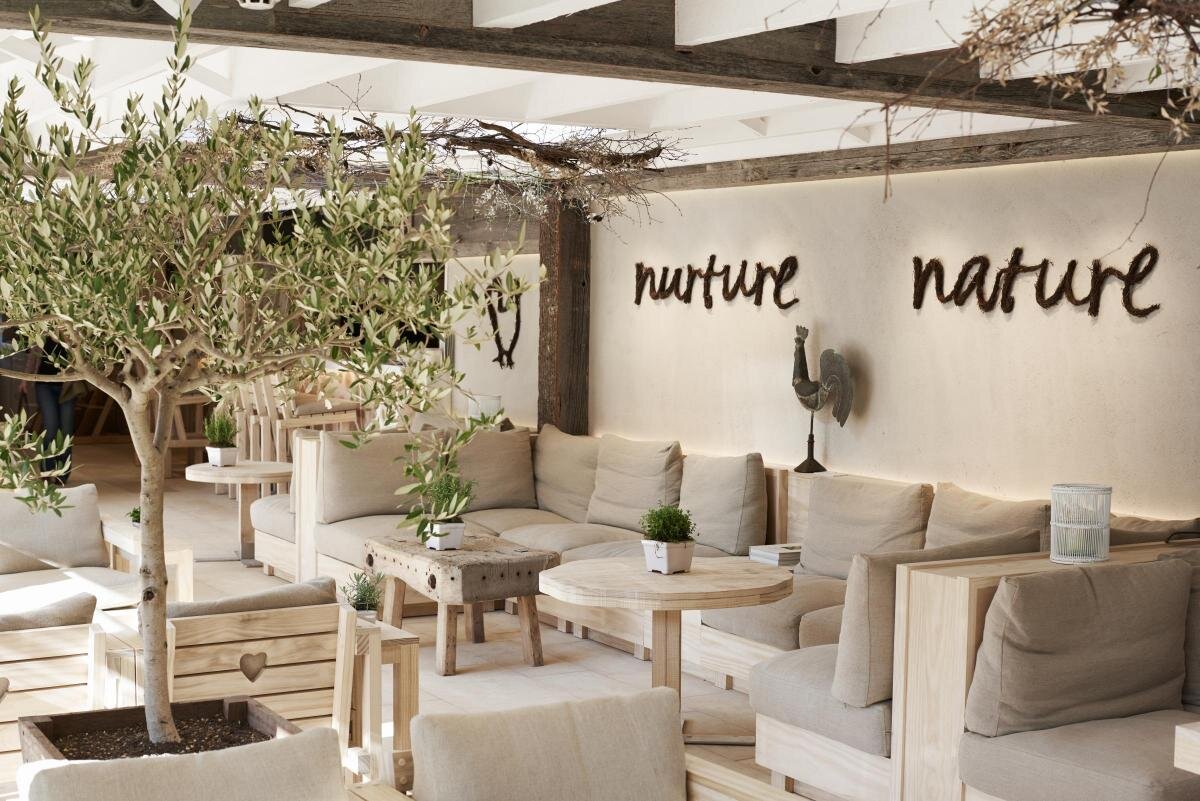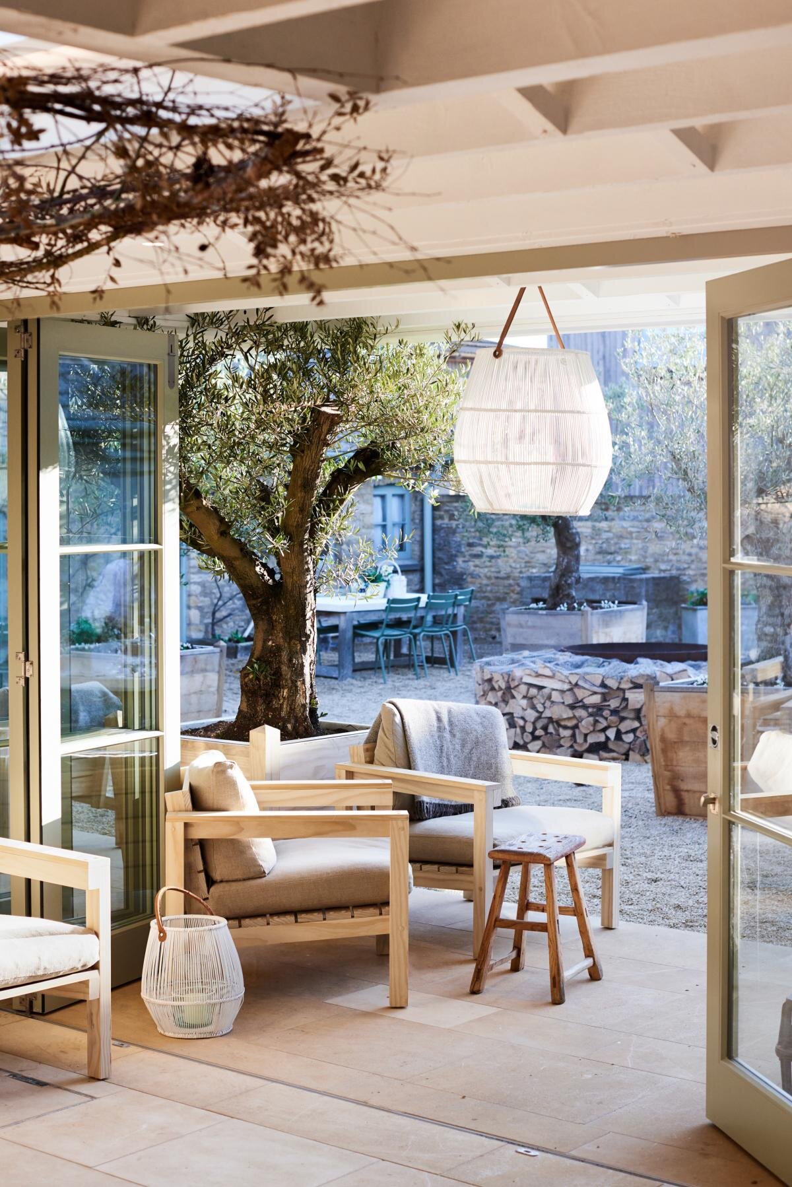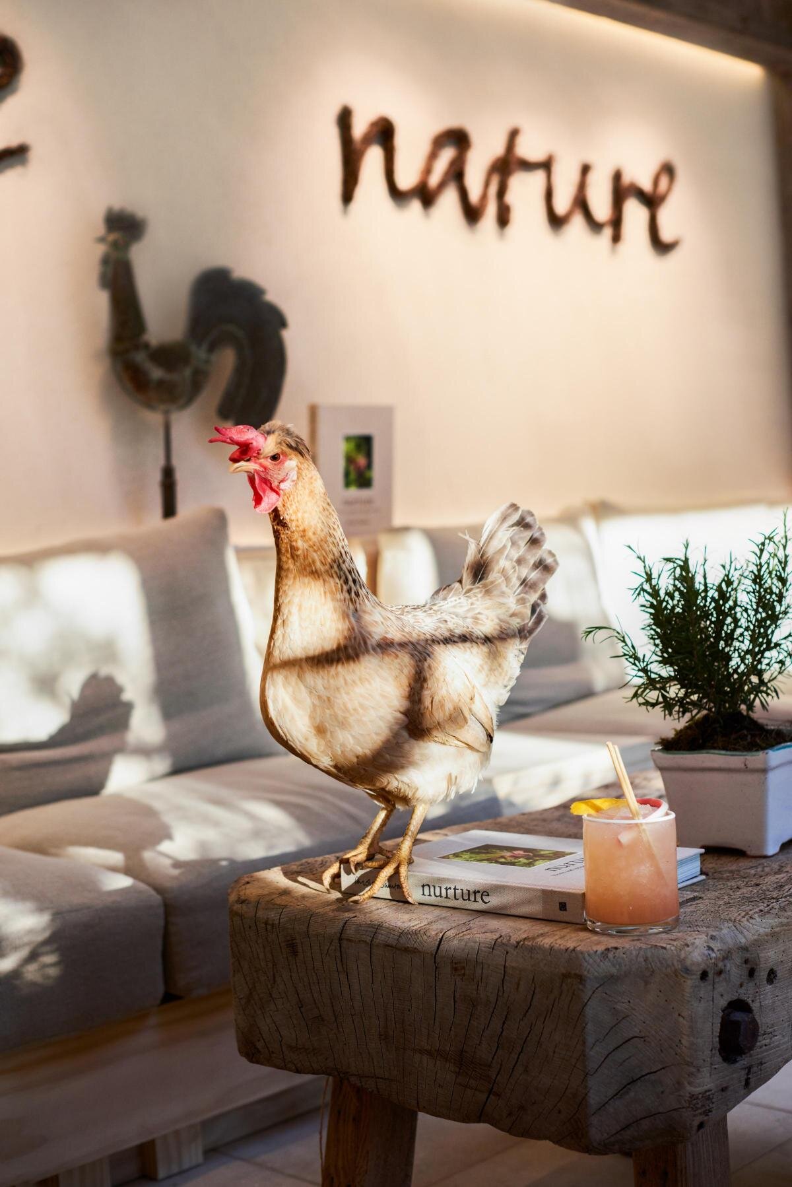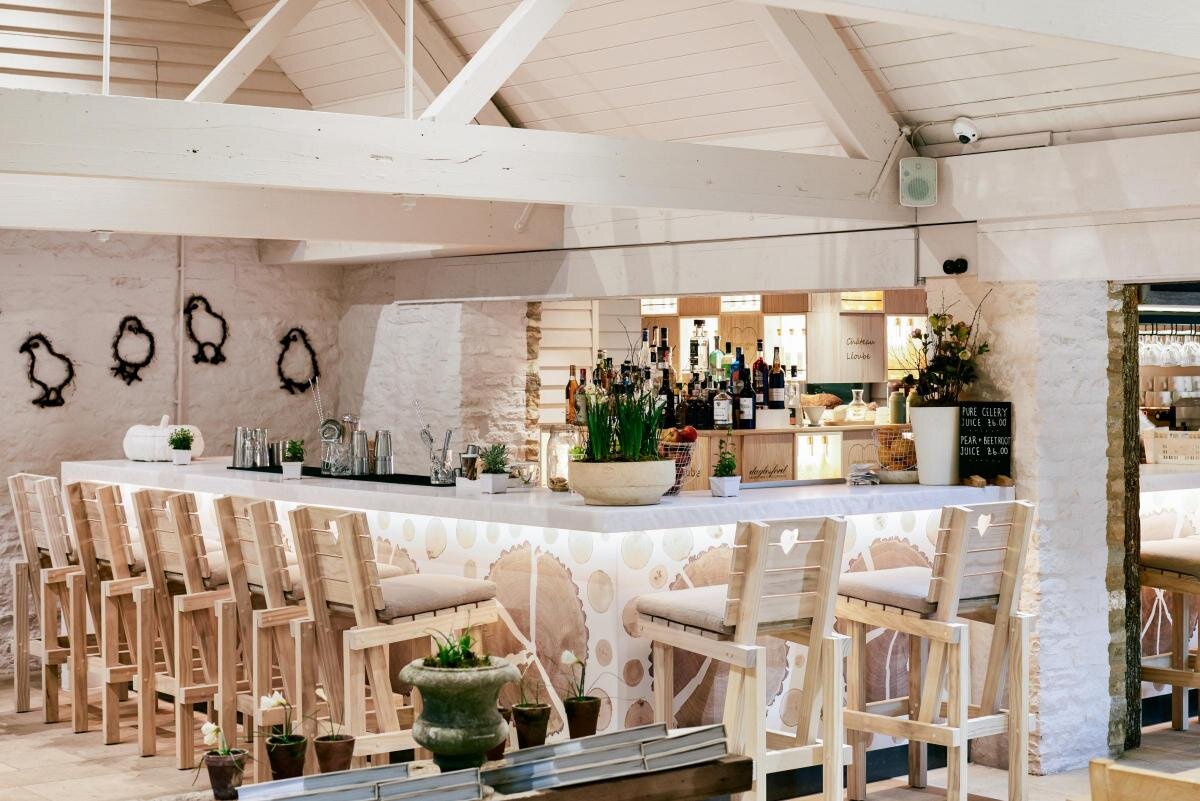
The Legbar - an extension to the organic Daylesford café and restaurant The Trough - aimed to add to the Daylesford Farm a new bar and lounge which could be fully open the outside courtyard on a sunny and warm day. The interior the building is defined by the see-through fireplace, exposed stone masonry walls and roof beams, a row of skylight and banquet seating along its long wall. On the outside a covered terrace with integrated patio offers a sheltered sitting area and a gradual transition to the courtyard garden. A full set of furniture were specifically commissioned to complement this new building within the overall rural beauty and understated elegance of the Daylesford Farm.







The Legbar - an extension to the organic Daylesford café and restaurant The Trough - aimed to add to the Daylesford Farm a new bar and lounge which could be fully open the outside courtyard on a sunny and warm day. The interior the building is defined by the see-through fireplace, exposed stone masonry walls and roof beams, a row of skylight and banquet seating along its long wall. On the outside a covered terrace with integrated patio offers a sheltered sitting area and a gradual transition to the courtyard garden. A full set of furniture were specifically commissioned to complement this new building within the overall rural beauty and understated elegance of the Daylesford Farm.